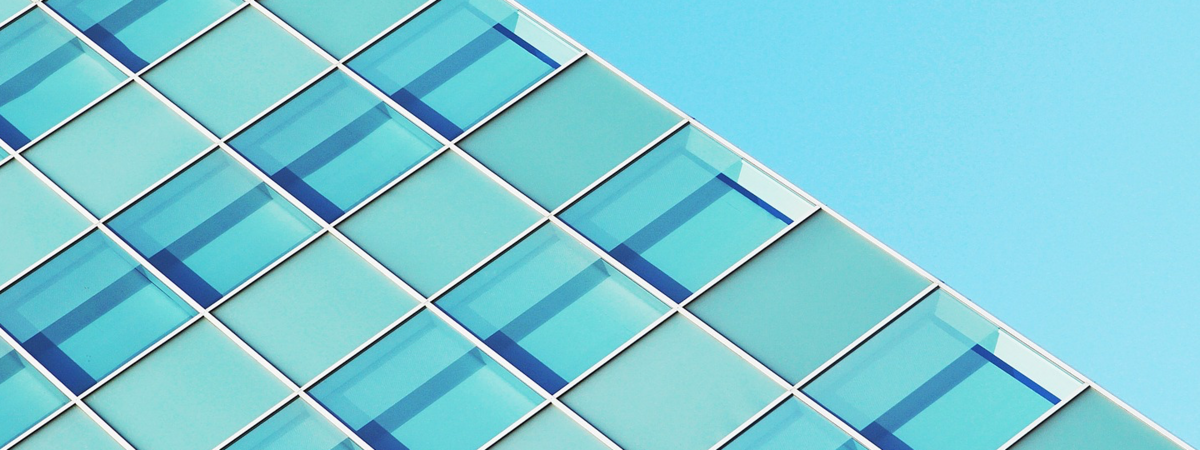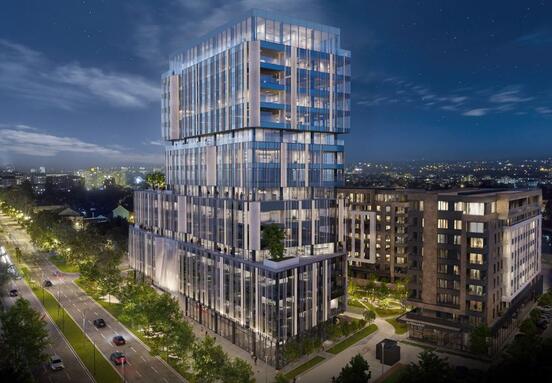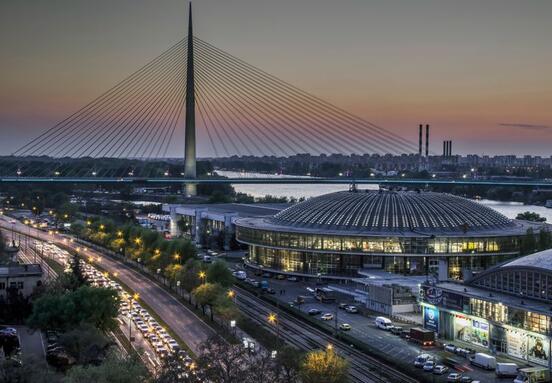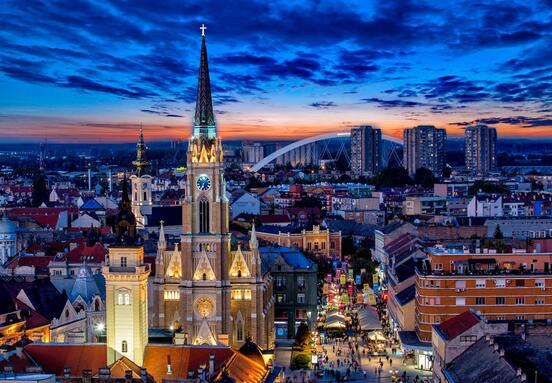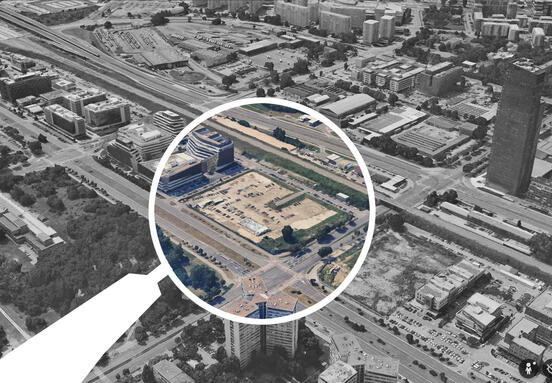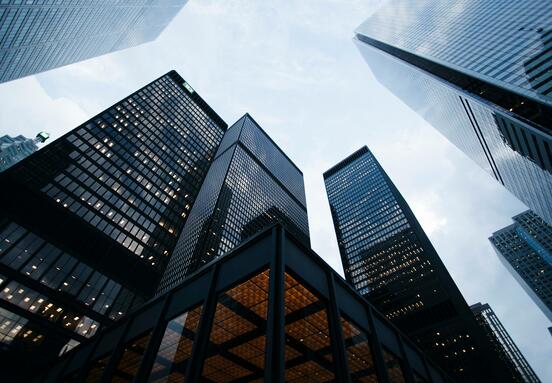When we think of the coolest or most futuristic office spaces, it’s easy to get caught up in the awesome perks associated with companies like Google. And yes, while it would be undeniably great to work somewhere with a massage parlor, heated pool, and gourmet cafeteria, it’s also important to think about the office innovations that actually help people work better.
Here are a few lesser-known but equally interesting examples that owners and tenants can learn from for future space requirements.
1. The 3D Printed Office
Dubai, United Arab Emirates

In May, Dubai unveiled the world’s first fully functional 3D printed office in an effort to establish the country’s position as a global center of technology in architecture, construction, and design. As the first major initiative of Dubai’s Museum of the Future, the 2,700 sf space was designed by Gensler and printed layer by layer using a 20-foot-tall 3D printer, then assembled on site in a matter of weeks. All interior furniture, detailing, and structural components were also built using 3D printing.
The office’s blueprint was created based on in-depth research about the requirements of future work, featuring an open and flexible design to allow for a range of uses and team sizes. The Museum notes that 3D printing technology can reduce production times by up to 70%, reduce labor costs by up to 80%, and save up to 60% of construction waste. That means enhanced productivity, higher returns, and increased sustainability.
2. The Edge
Amsterdam, The Netherlands

The Edge is a 430,000 sf office building designed to suit the needs of lead tenant Deloitte. Architect PLP Architecture aimed to consolidate Deloitte’s employees and create a “smart” building to help establish the services firm’s as a leader in the digital age of workspaces.
Among its unique features: employees have no assigned desks, allowing them to work anywhere in the building, whether it’s out in the open, inside a work booth, or at a standing desk. The building adapts to users’ preference for lighting and heating via a mobile app, which also connects users to fellow colleagues, finds free spaces to work, and even tracks employees’ progress at the on-site gym. The Edge produces more electricity than it consumes through solar power and below-ground thermal energy storage. It also has an Ethernet-powered LED lighting system 80% more efficient than conventional illumination and uses collected rainwater to flush toilets and water its gardens.
“The place is, well, fun,” Deloitte says. “And interesting. And inviting. So much so that professionals are actually applying for employment with Deloitte Netherlands because they want to work in the building.”
3. Bell Works
Holmdel, New Jersey

In its heyday, the Eero Saarinen-designed Bell Labs building was home to a world-class laboratory that produced the transistor, touch-tone phone, and eight Nobel prizes. But as with many corporate offices in suburban areas, tenants eventually moved, leaving Bell Labs an outdated, empty building. In fact, it was one of the largest vacant properties in the U.S.
Enter Somerset Development, which transformed the 2-million sf building into Bell Works, a $200 million mixed-use project centered around an indoor “downtown” that includes stores and restaurants lining the ground floor of a giant atrium and office space and hotels on the upper floors—essentially creating an urban location in a suburban market and giving office tenants access to dining and entertainment, health and wellness services, and a variety of business and cultural events.
The space—redesigned by Alexander Gorlin Architects and Mancini Duffy, yet maintaining Saarinen’s vision—has fostered a unique and forward-thinking community, attracting office tenants like technology company iCIMs, which signed a 350,000 sf lease this year to become Bell Works’ anchor tenant. It joins tenants like WorkWave, Acacia Communications, MetTel, McCann Systems, NVIDIA Corp., Spirent Communications, Symbolic IO, and vi Collaboration Hub, all of which were attracted to Bell Works’ distinctive, live-work-play atmosphere.
4. The Apostrophe
Los Angeles, California

In 2001, Pallotta TeamWorks was growing too big for its space and found a 47,000 sf warehouse to renovate and move into. The catch: their budget for the project was only $2 million, or around $40 per square foot, while the going rate for such a project was around $80 per square foot. So the company had to find creative ways to build out its space on a shoestring budget. “After a preliminary budget analysis, it emerged that they had insufficient funds to even air-condition the space,” noted architect Clive Wilkinson & Associates (CWA), which was experienced in creative office design.
So instead of using classic office materials like marble and mahogany, it chose raw exposed lumber, shipping containers, and tents. CWA created self-contained “breathing islands” for each department using the tents and repurposed the shipping containers for executive offices, thereby only allowing spaces used by employees to be air conditioned, rather than the entire warehouse. Additionally, mechanical and electrical systems were designed to reduce future spending on cooling, heating, and lighting, while skylights maximized daylighting.
“The resulting project generated considerable savings in use over conventional office build-outs, and reinforced the client’s message of promoting responsible, sustainable ways of living on this planet,” CWA says.
5. Corus Quay
Toronto, Canada

Corus Quay, the headquarters of Corus Entertainment, was designed to provide unified office space that promotes teamwork, creativity, greater communication and collaboration among the 1,000 employees housed in the 460,000 sf building.
Quadrangle Architects designed the interior to have wide-open floorplates with low workstation walls and panels to allow natural light to spread throughout the space. There are over 100 spaces for collaboration, allowing staff to work how and where they want. Lighting is controlled by sensors and responds to daylighting, while all materials and furniture choices were chosen for their low-emission, low-impact, and sustainable features. The structure itself includes green roofs, light pollution reduction measures, and graywater recycling. One of its most striking design features is a five-story bio-filter wall, which uses tropical plants to filter internal air and reduce dependence on HVAC, while also acting as a calming visual attraction for occupants.
Corus’ work isn’t confined to its interior space—its street-level studios and performance spaces also open onto Sugar Beach and play a role in the city’s cultural scene.
Source: http://blog.gethightower.com/
