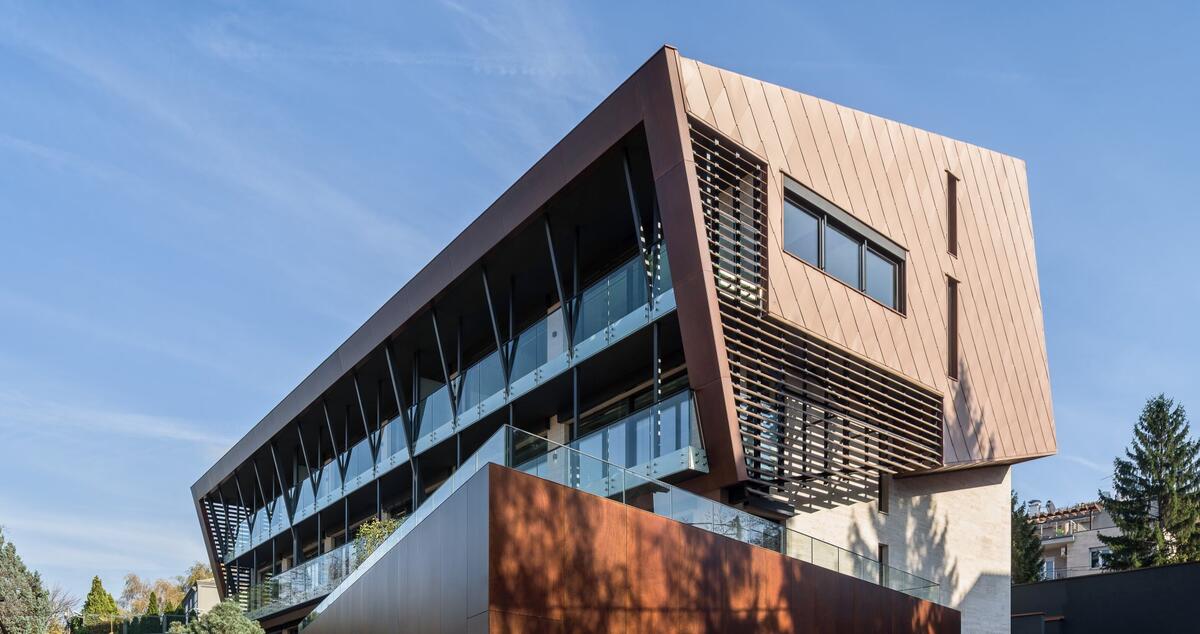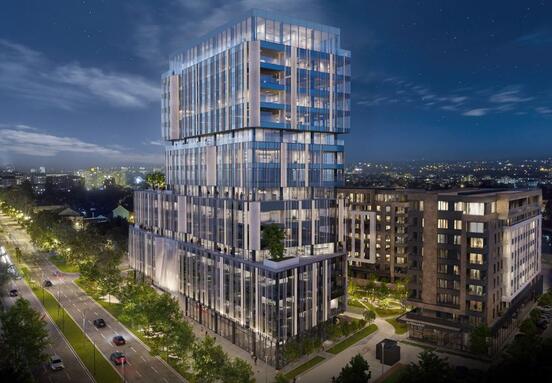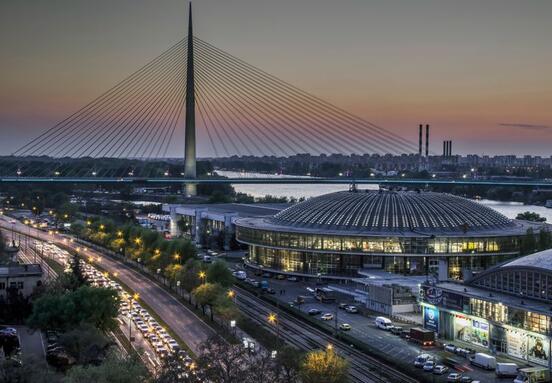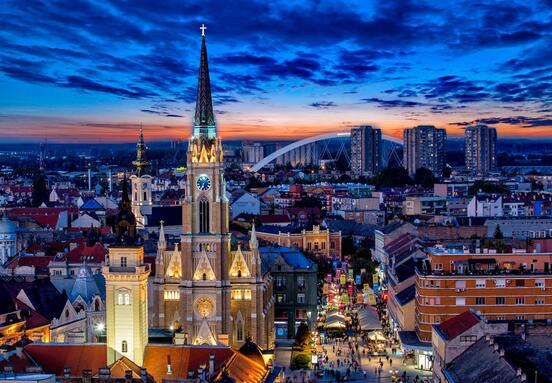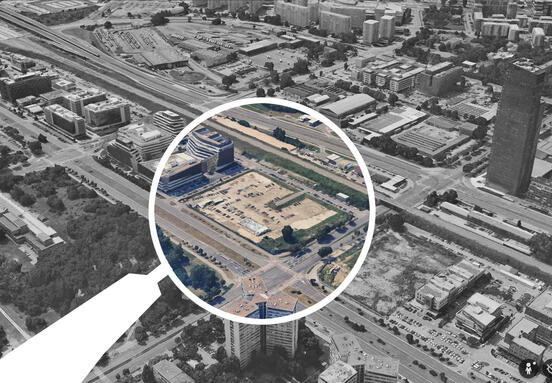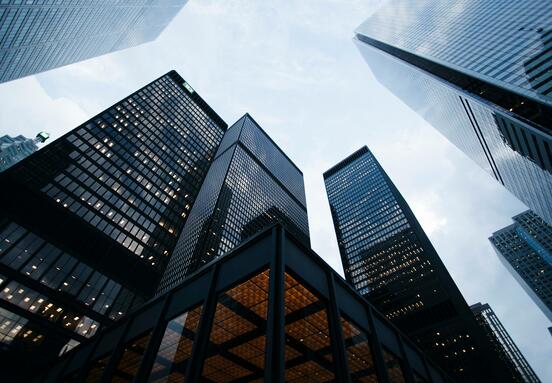The reconstruction of the abandoned building in Belgrade created a building that offers a breath of modernity in a confident but unobtrusive way.
According to the project of the Belgrade bureau dA.dizajnarhitektura and the Belgrade studio Meta Architects as a co-author, the reconstruction of the business facility on Senjak, located on 2,500 square meters, was done.
The challenge for the design team was to adapt the unfinished and abandoned building, initially planned for housing, to a new, business purpose, and to breathe life into it in a way appropriate to the location and time it represents, within the significantly limited possibilities imposed by the current situation. for our portal authors.
The imperative, they add, was to redesign within the existing dimensions to meet all the needs of the client, and solutions were sought through functionality, materialization and underlining of those design features that can be incorporated into modern architectural expression.
Reorganization of space on all floors
The building is located on the slopes of Senjak towards the bridge on Ada. Its neighborhood consists of embassies, smaller business buildings and family houses. Among some of the younger buildings, deviations from the older stylistic determinations in the immediate environment are noticeable.
In such a situation, and with the mentioned circumstances that limited the level of design intervention in this case, the idea was to replace those elements in the process of redesigning the building with new solutions that did not fully correspond to the context, current expression or future purpose. .
The new project envisages functional reorganization of space on all floors, replacement of materials and finishes of all walls, ceilings and floors, abolition and relocation of existing toilets, replacement of existing facade doors and windows, interventions and corrections on the facade, construction of new partition walls and construction of new internal glazed partitions, decorative coatings, as well as the purchase and installation of new furniture in accordance with the new purpose of the space.
Horizontal sunshades together with the roof enclose a characteristic rectangular curved shape.
The two main units that stand out on the building are the roof and the part on the level of basement 1, which is protruding in relation to the rest of the building, and the new project envisages a large open-space workspace. Its special position is accentuated by Parklex linings in the corten pattern.
The facade wall is designed with large glass surfaces due to natural lighting, with accents of decorative lighting. The roof with a slope of 106 degrees includes the levels of the attic and the gallery. The existing roof was covered with sheet metal in a rhombus pattern.
"In its elements, we explored the possibilities for improving the visual identity of the building. Horizontal sunshades have been added, which together with the roof enclose the characteristic rectangular curved shape in the side view. "
Facade walls lined with natural stone
In the process of design changes, special attention was paid to the terraces, especially the covered terrace in the attic.
"The idea was to promote the framework by which they will be integrated into the shape of the roof." We gave them a more elegant look with glass fences, and emphasized the frame and verticals ", the designers note.
The construction is designed and completely executed as a skeletal one, with occasional concrete stiffeners and a combination of lightweight prefabricated and concrete ceilings. The core of the stairwell and elevator are reinforced concrete.
The facade walls of the building are covered with natural stone up to the level of the attic 1, where they turn into a ventilated roof structure with sheet metal as a finishing touch.
The roof is made as a ventilated roof structure lined with sheet metal.
In the basement zone, in the northern and western part, the façade is covered with FunderMax panels on the substructure. A frame of steel boxes lined with the same plates was designed on the northwest facade. The frame is in the width of the whole building and in the height of two floors, floors and attic 1.
On the sides, aluminum boxes (brisoles) are placed in the roof zone, so that the geometry of the roof visually fulfills the shape of a rectangle.
The roof is made as a ventilated roof structure lined with sheet metal. At the main entrance to the building, a canopy made of box profiles lined with aluminum was designed. All door and window positions are solved in an aluminum profile system with interrupted thermal bridge and thermo-glass filling.
Spatial organization
The garage with 22 parking spaces and the necessary technical rooms occupy the underground level (basement 2).
At the level of basement 1, on the northwest side, the main entrance to the building through the windshield is planned, as well as the entrance hall with a counter and a waiting room. Offices and meeting rooms have been designed to the left and right of the entrance hall.
The above-ground levels are dominated by office space, with functionally organized communication routes, auxiliary and technical rooms, as well as a catering kitchen on the ground floor, which is not intended for preparation but only for serving pre-prepared food.
In the extension of the kitchen there is a restaurant space with dining tables.
source:gradnja.rs
