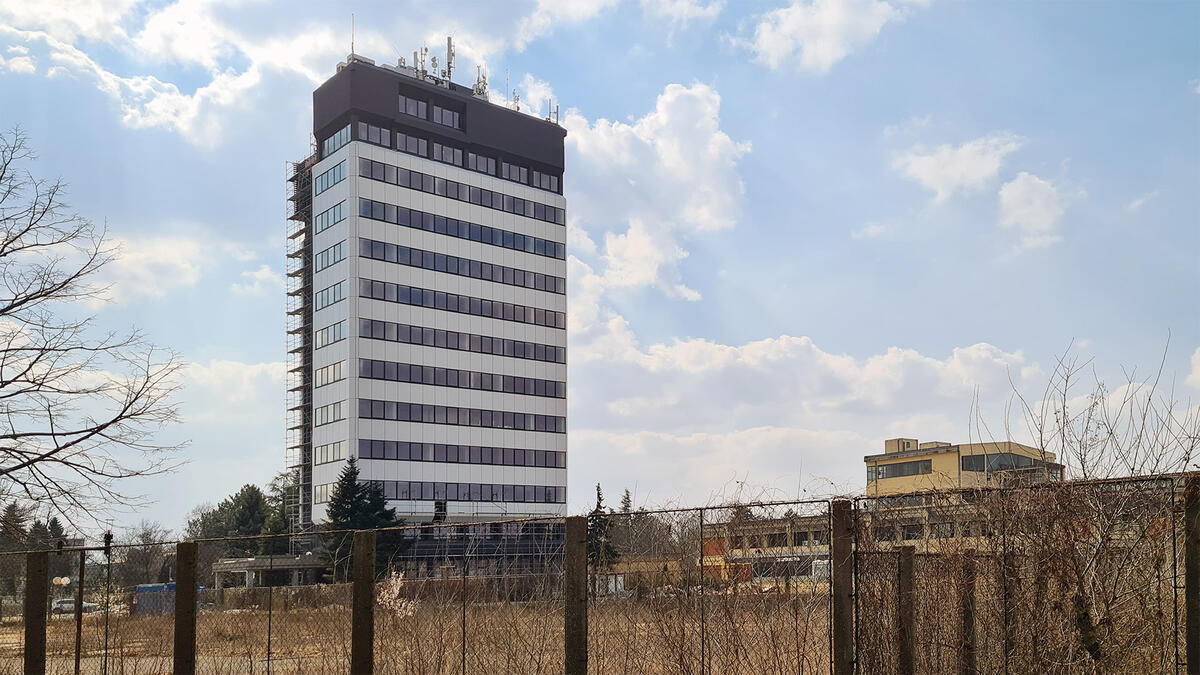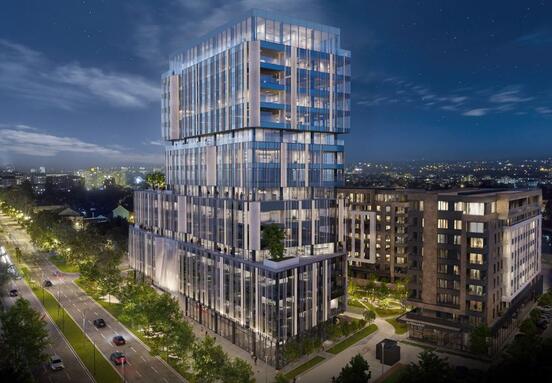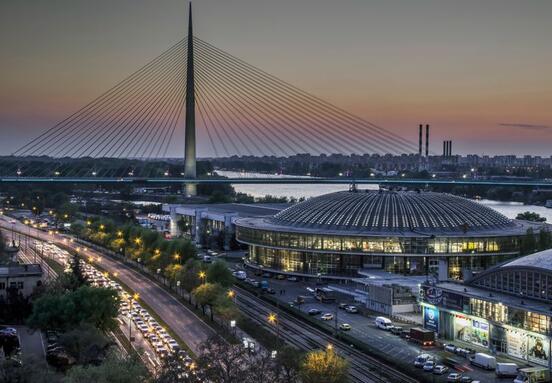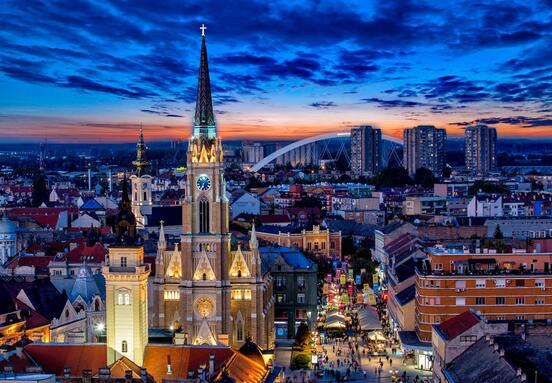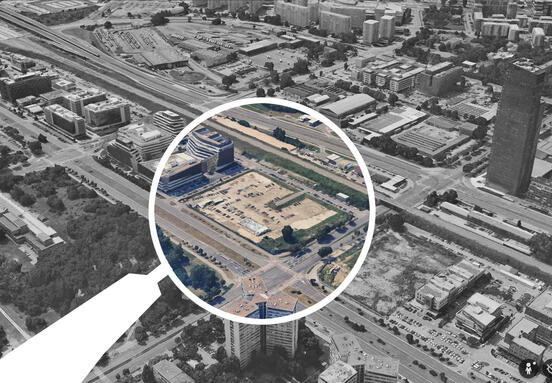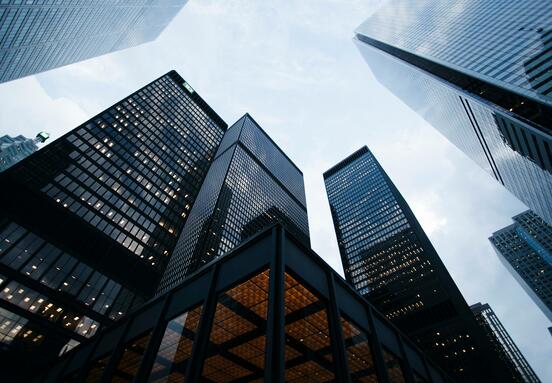According to the valid Detailed Regulation Plan for the subject area of the North 2 industrial zone, the development of supporting apartment hotels is also permitted.
On the southeast side, the location faces Industrijska Street, while on the northwest side, part of it borders Privrednikova Street. The site is partially developed with former industrial buildings, interspersed with a system of internal traffic areas and partially landscaped areas with tall and low vegetation.
The newly planned construction lot GP‐1, with an area of approximately 20,157 square meters, is designated as a business complex of administrative buildings with office use, consisting of the Medium Voltage Hall "HSN", a dual-purpose shelter "LAB", and an infrastructure facility – the transformer station "ERO".
The "HSN" and "LAB" buildings are intended for the development of new facilities serving office operations (with supporting amenities). The urban-architectural design proposes the reconstruction, extension, and vertical expansion of the existing Medium Voltage Hall "HSN" and the dual-purpose shelter "LAB", while the existing transformer station "ERO" remains unchanged in size.
The "HSN" hall is to be reconstructed and converted into office space (with supporting amenities). The design includes the removal of a multi-story annex and the addition of two new floors within the hall. The new planned number of floors is Ground Floor + 2.
The building will have two main, centrally located entrances on the east and west sides. In addition, several technical entrances/exits are planned on the ground floor level, primarily for emergency evacuation purposes.
The office spaces within the building will include individual and shared open-space offices, meeting and lecture rooms. In addition to workspaces, the building will have shared sanitary blocks, kitchenettes, a gym, and technical and auxiliary rooms.
On the ground floor, near the eastern entrance, a large auditorium is planned, extending vertically through all three levels. A total of six office units are planned within the building (two per floor).
A distinctive feature of the design is the creation of open green atrium spaces within the footprint of the Medium Voltage Hall "HSN". The atriums are designed as open green areas.
The total planned gross developed construction area (GFA) of the building is 17,143.14 square meters, with 8,434.49 square meters planned in "Phase A" and the remaining 8,708.65 square meters in "Phase B". A total of 105 parking spaces are planned in Phase A and 82 in Phase B.
The dual-purpose shelter building "LAB" will be reconstructed, vertically extended, and converted into an office building (with supporting amenities). The design includes the removal of the existing external staircase and the addition of five new floors.
The building will be extended by adding five new floors, and together with the existing ground and first floors, will host office spaces with supporting amenities. On the ground floor, two rental retail units are planned, while the upper floors will feature office spaces. The new planned number of floors is Ground Floor + 6.
Two main entrances are planned on the east and west sides of the building, along with several technical entrances/exits on the ground floor, primarily for emergency use.
The office spaces will include individual and shared open-space offices, meeting and lecture rooms. In addition to workspaces, shared sanitary blocks and technical and auxiliary rooms are also planned. The building will have a total of two retail units and 12 office units (two retail units on the ground floor and two office units per floor on the upper levels).
This building will be constructed as part of "Phase V", with a total planned GFA of 7,781.47 square meters. A total of 71 parking spaces are planned for this phase.
The urban-architectural design for the lot includes a system of internal traffic areas composed of integrated vehicular and pedestrian routes, as well as designated parking areas for users of the complex. The remaining free and open areas on the lot are designed as landscaped green areas with tall and low vegetation.
The lot will be enclosed with a transparent fence, featuring an entrance gate with access control.
The new construction lot GP‐2, with an area of 59,157 square meters, is designated as a future business complex for the development of commercial activities in accordance with the Plan. Apart from defining the primary land use, the urban plan does not include a detailed design for the contents of this lot.
All existing buildings, traffic and open areas, and infrastructure systems on the lot will remain in their current state, with the exception of auxiliary building no. 1, which will be demolished.
The urban plan was developed by A.R.HITEKT 5 from Novi Sad.
The public presentation of the urban plan will be available until July 8 on the official website of the City of Novi Sad, as well as in the building of the City Administration for Urban Planning and Construction Affairs.
