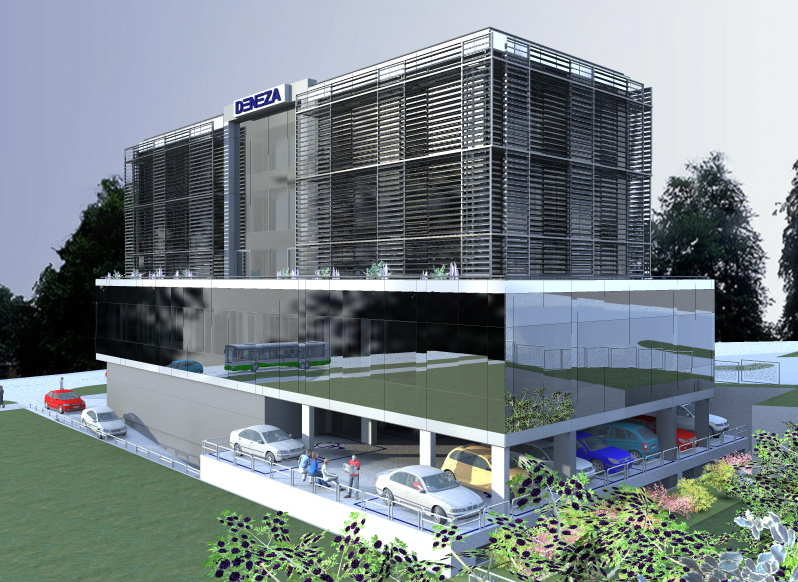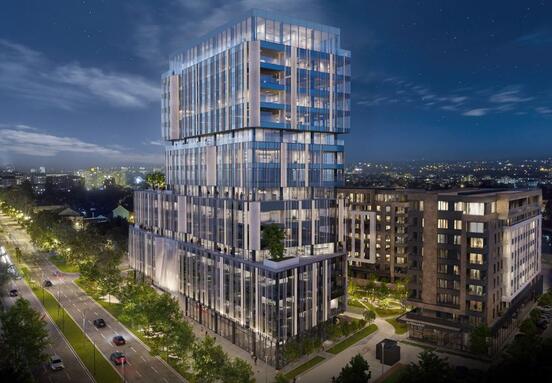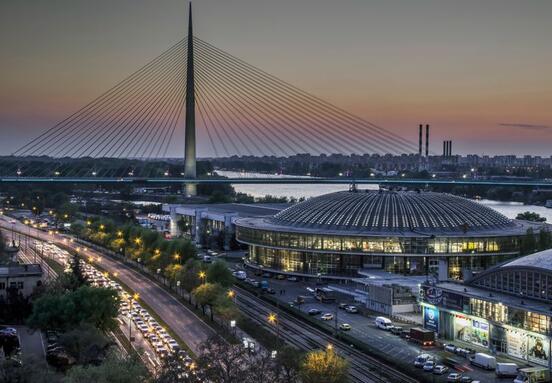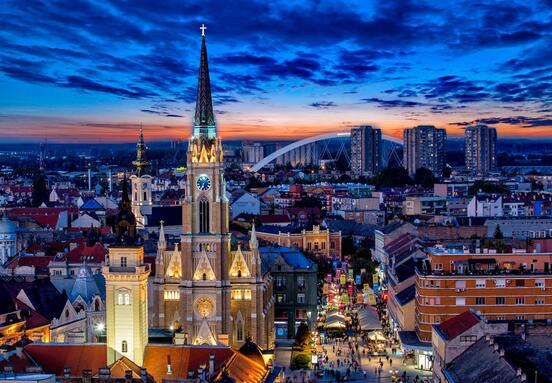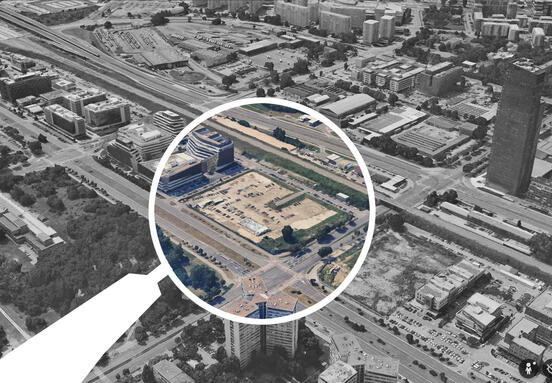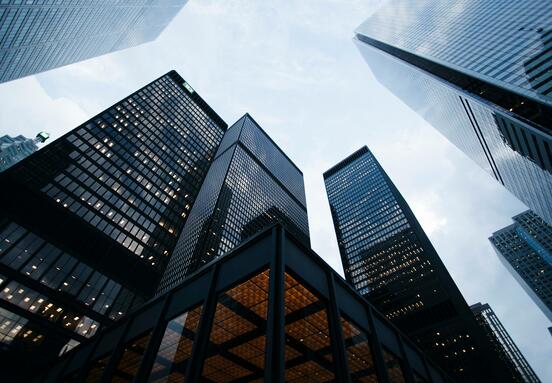This office project was initially presented in 2008, but due to financial crisis it was delayed until late 2013. The ground works that started in September 2013 were the mark project received green light from the investor and construction of the office block was officially opened in February 2014. It is located at Tošin Bunar street in New Belgrade.
It is a smaller single-use office building with around 2,981 square meters of gross floor area on seven levels. This building includes one underground level and one semi-buried garage with 27 parking lots. The ground floor will level with the main street, with another 4 floors of office space on top. The facade is made of aluminum structure with glass curtain wall.
The building is also planned for sustainable energy applications, like heating and cooling system using heat pumps with geothermal energy and roof solar panels. The deadline for completion of the building is may 2015.
The project is investment by “Deneza Invest” from Belgrade, the construction works are performed by “Kooperacija GZR”, while the architectural design was provided by “Zapp” studio.
Source: beobuild.rs
Publisher: beobuild.rs
