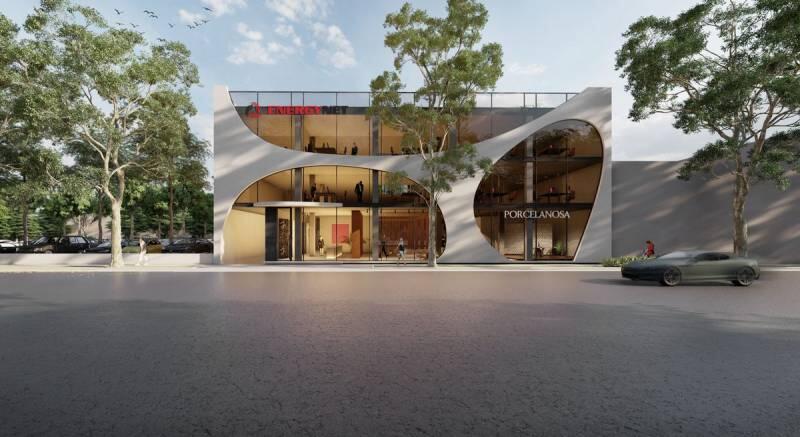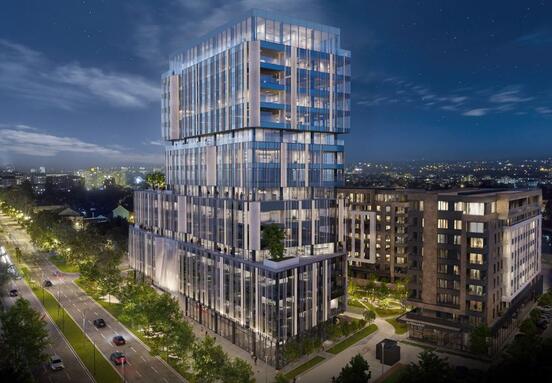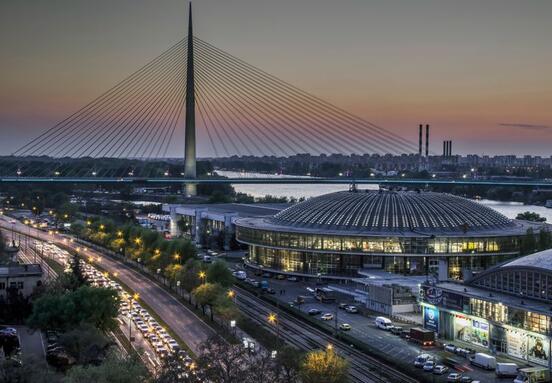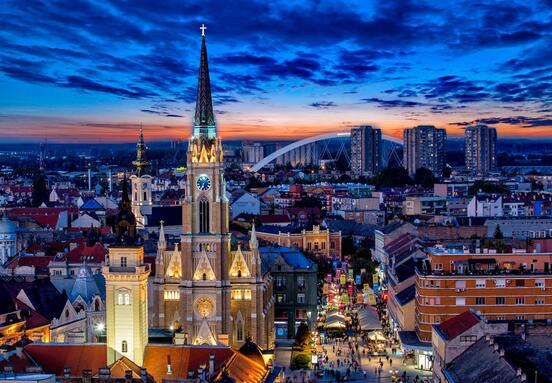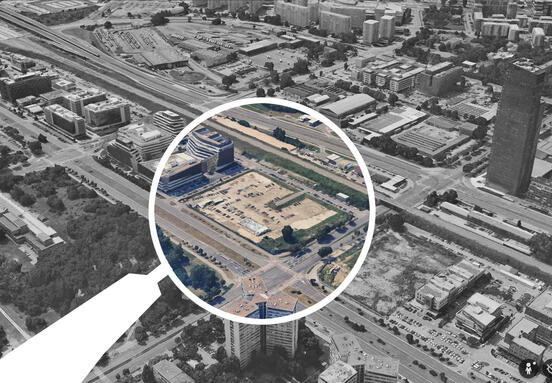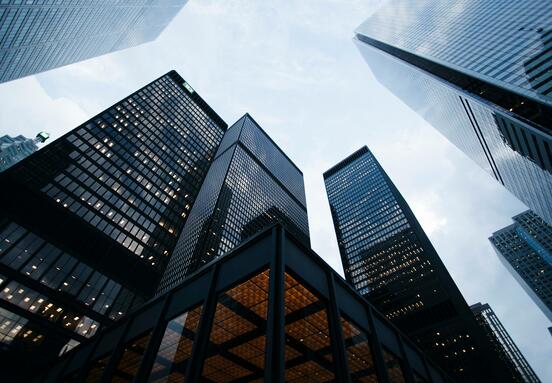New office building in accordance with the highest standards of sustainability and comfort for users
In the spirit of everything that symbolizes Energy net, a new administrative building of this successful company was designed, which is located at 111 Temerinska Street, in Novi Sad. The building with a gross area of over 4,000 m2, structure Su + P + 3 floors, was built according to the project of the team of the Architectural Bureau Bauer, led by our famous architect Alexander Bauer, in accordance with the highest standards of sustainability and comfort for users.
The building will be LEED certified, which means certification of facilities planned and built according to the principles of green building, and will be the first facility in the region to have a WELL certificate, which testifies that the design takes into account not only the environment but also users.
ARCHITECTURE THAT MOVES STANDARDS
The architecture of the building is based on the principles of functionality, human needs, environmental awareness and energy efficiency. In terms of technological equipment and the use of construction materials and structural systems, some of which are being applied for the first time in Serbia, this facility is certainly pushing the standards.
The building has a concrete structure with a fully glazed front and courtyard facade, while the side facades are closed. Due to the great depth of the space in relation to the glazed part of the facade, the challenge was to provide a sufficient amount of natural light for all parts of the interior. This problem is solved by a centrally placed glass roof, around which galleries are spread in a vertical sense, through all the floors that connect the workspaces. In addition, the spaces are functionally divided by glass partitions, which provides a sufficient amount of natural light, and the ice lighting is designed so that the intensity adapts to the needs, further affecting the more pleasant stay of users.
The interior is dominated by natural concrete, glass and steel, through individual elements in the space enriched with oak as a natural material. All exterior carpentry is made of high-quality six-chamber aluminum profiles, with thermal interruptions, while low-emission glass is used for glazing, which provides a sufficient amount of light in the room, but reduces UV penetration and heat loss by up to 60-70%, making it high energy. effective.
What will make the new office building special is certainly the KRION® ventilated façade. Porcelanosa KRION® FV modules, which are characterized by the unique characteristics of this extremely strong material, are made to measure for each project. Assembly profiling elements are made of 6005 T6 aluminum alloy, creating an overall facade that is highly resistant and durable, even under the most adverse conditions, and the ability to thermoform this material gives it the ability to create an unusual continuous design, so the Energy Net business center facade is right work of art.
High thermal comfort and air quality, with almost silent operation of the device
Thermal engineering - air conditioning and ventilation systems installed in this building are the paradigm for all business facilities. The heating and cooling system consists of underfloor heating and induction devices arranged according to local needs, which are controlled locally, through panels with a display that have an integrated thermostat, but there is also the possibility of control via application, which ranks this building so-called . smart buildings.
The amount of forced and exhaust air is regulated by means of dampers on the ducts, while the air temperature is regulated by controlling the cold and hot water valves located on each induction device. Induction devices do not have any moving parts (motors, fans, etc.) that would create noise, so their work is almost inaudible (noise is below 30 dB), so with high thermal comfort they provide optimal living conditions, which increases productivity and quality of work of space users.
What was especially taken into account when designing the building was the quality of the air, not only the air inside the building, but also the air emitted to the outside environment. By injecting significantly more fresh air than usual, as well as a dual filtration system through coarse G4 filters and F7 bag filters for fine filtration, space users have clean air of the highest quality at all times. Exhaust air is also filtered and purified to the outside, which significantly reduces the emission of harmful gases and additionally takes care of the environment.
High energy efficiency and maximum comfort of space users
The application allows you to issue group commands to turn on heating or cooling and determine the desired temperature for the entire building. With the help of the presence sensor in certain zones, heating or cooling for that zone, as well as the lighting is automatically turned off, if the space is empty, thus achieving maximum energy savings. In addition to the above, the building also contains a SWEGON WISE air conditioning system in accordance with the needs of users, which in addition to solar panels for electricity supply, makes this building highly energy efficient.
LEED for Interior Design and Construction (LEED ID + C) and WELL certificates that the building will have are another confirmation that the design takes into account not only the well-being of the environment, but also the well-being of space users. LEED certification means that the facility was built in accordance with the principles of green building, while WELL certification implies the appropriate performance of the facility that positively affects the health and well-being of people. It is important to note that the Energy Net business center will be the first facility in the region and the sixteenth in Europe to have both of these certificates.
As a percentage of the office space, the building has a rich content in the form of a cafe, rest area, meeting room and teamwork, a modernly equipped auditorium in the basement of the building and a gym with recreational equipment. Most of the flat roof is covered with greenery, as well as part of the winter garden, which will further affect the pleasant stay of space users.
NEW PORCELANOSA SHOWROOM
The Porcelanosa Showroom is located on the ground floor of the building, which is a unique space of this type in Novi Sad. The entire range of products of all 7 factories of the Porcelanosa group - Porcelanosa, Noken, L’Antic Colonial, Urbatek, Butech, Gamadecor and System Pool - Krion is exhibited on 1,100 m2 in 30 ambiences. In addition to ceramics, mosaics and sanitary ware, for the first time, lesser-known Porcelanos products such as natural stone slabs and natural stone sanitary ware were exhibited. Airslate (light stone), Linkfloor floor coverings, parquets and laminates, as well as color samples and finishes Krion materials and 3D panels. In addition, the salon has several zones in which special lines of Porcelanos products are exhibited - Gamadecor, Noken and Krion, as well as zones for working with architects and clients, which will further contribute to the successful creation of business and work space tailored to man, in accordance with nature.
source: grenef.com
