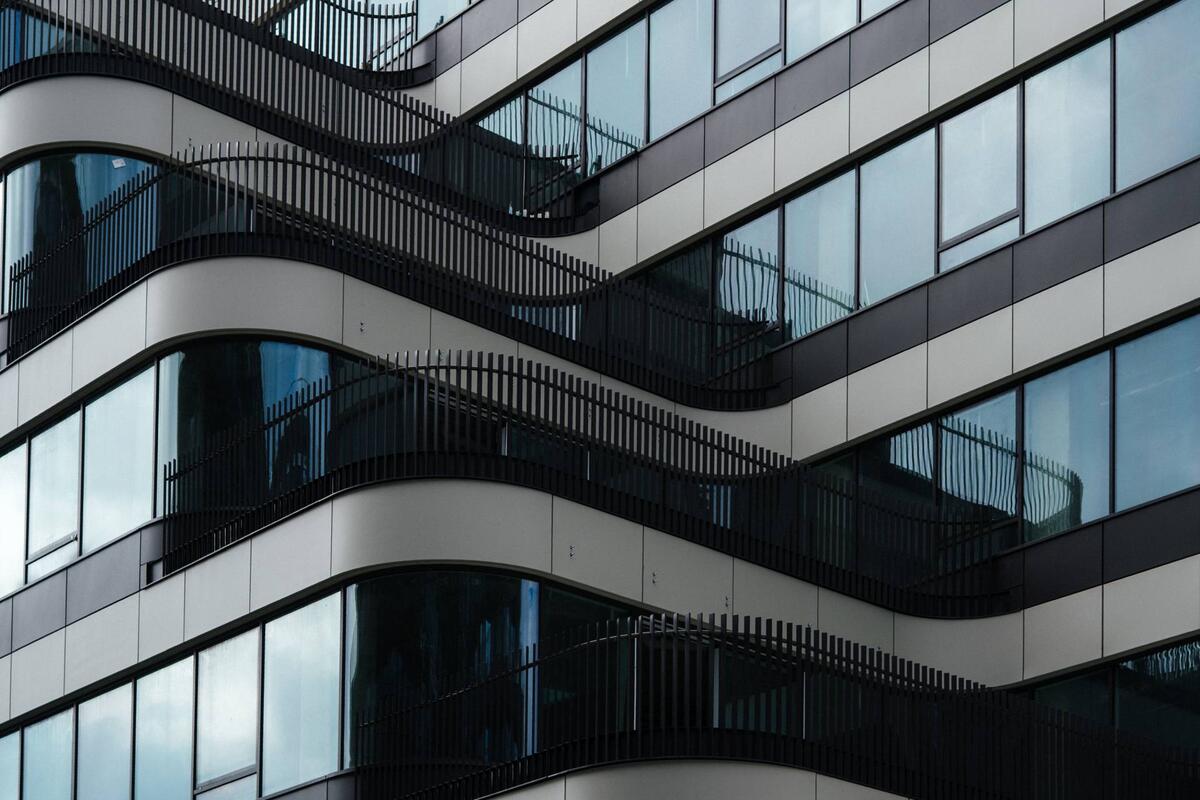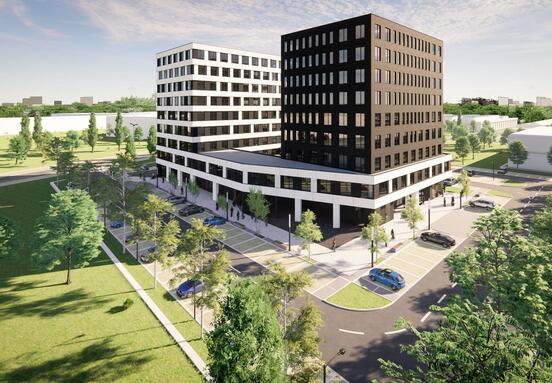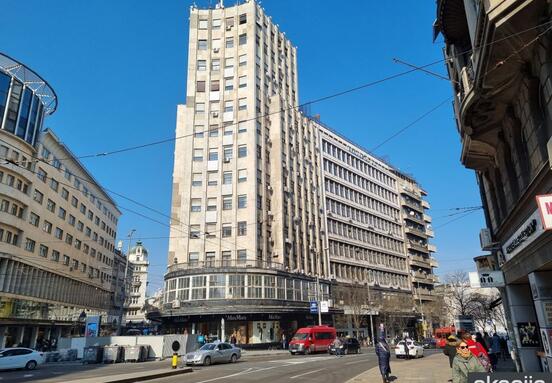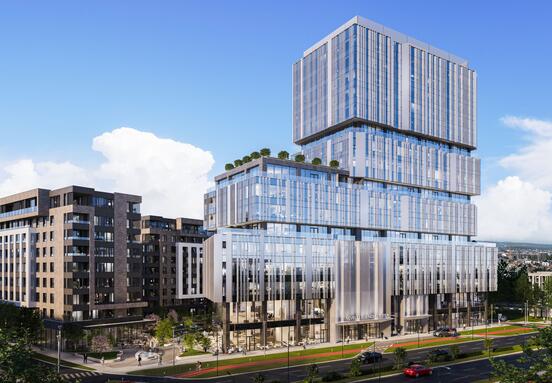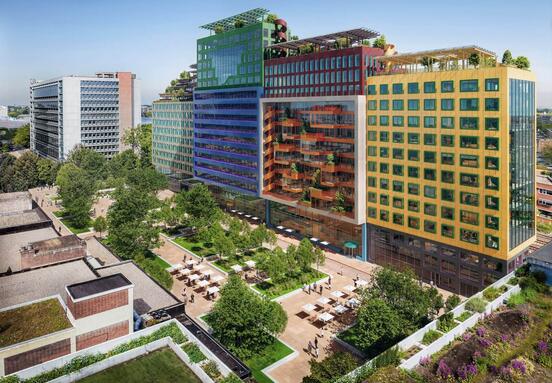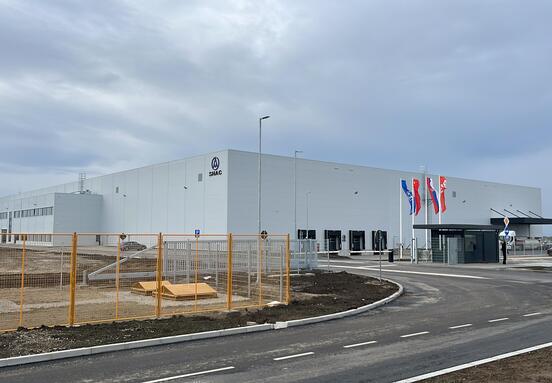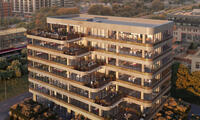The development of office buildings in New Belgrade in recent years has been marked by a shift toward projects that combine efficiency, sustainability, and a high level of user comfort.
This part of the city, which has been the dominant business zone for decades, is seeing an increasing number of properties that more precisely meet contemporary demands – from flexible work units to advanced technical systems that improve energy savings and the overall quality of the working environment. In this context, the b40 business center emerges as one of the newer developments that blends thoughtful architecture with modern technological standards.
The building is located at the corner of Bulevar Milutina Milankovića and Omladinskih brigada, on a plot that combines excellent accessibility with a relatively calm setting compared to the nearby business corridors. The total above-ground gross floor area is 6,150 m².
Architectural Form and Façade Design
The architectural form is recognizable for its cascading terraces, a solution rarely seen in office buildings in Serbia. An additional visual feature is the set of rounded corners, which create a softer geometry and help the building blend more naturally into the urban landscape of New Belgrade.
The façade is a combination of large glass surfaces and materials with strong energy-efficient and eco-friendly characteristics. The expansive windows provide a high level of natural light, reducing the need for artificial lighting during the day, while the exterior terraces are designed for greenery. In this way, the terraces serve a dual function – as micro-environments for use and as elements that support heat regulation and improve the microclimate. The structural and finishing materials were selected in accordance with modern standards of energy efficiency and sustainable construction.
Energy Efficiency and Sustainable Elements
The internal layout is based on flexible office units, while the technical systems reflect an enhanced well-being conceptin modern office buildings. The building includes systems for monitoring air quality, automated heating and ventilation management, as well as lighting control solutions based on occupancy and natural daylight levels.
Independent ventilation and air-conditioning systems allow conditions to be tailored to user needs, while a central control system optimizes overall building performance. Smart access-control systems are planned, along with the latest-generation KONE elevators.
Building Management and Project Phase
Management is handled by Mondo Development, a company specialized in leading and developing office and mixed-use projects. The company provides expert consulting services and participates in project development across Europe and beyond, with a focus on unique architectural solutions, functional space concepts, and the integration of advanced technological systems.
Construction works are in their final phase, and the opening is planned for spring 2026.
The b40 building is located in the immediate vicinity of a park and several pedestrian corridors, further softening the impression of a typical business district. At the same time, the location provides quick access to the highway, airport, and railway station, making it a technically and logistically well-connected point within the network of New Belgrade office buildings.
Positioning of b40 in the New Belgrade Office Market
Overall, b40 represents the type of development increasingly present in Belgrade in recent years – a building with clear architectural logic, modern technical systems, and a strong focus on user well-being. Its contribution to the market is reflected primarily in the attention dedicated to form, materials, and the integration of various sustainable elements, aligning it with current trends in office building design across the region.
