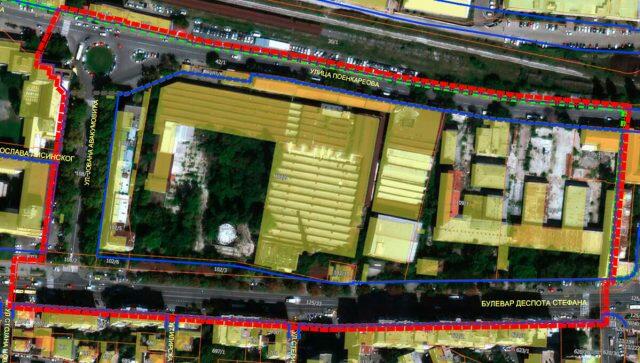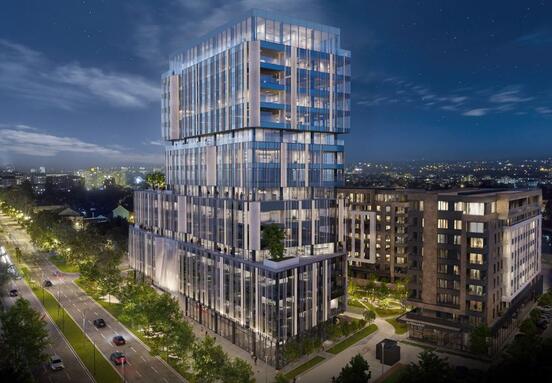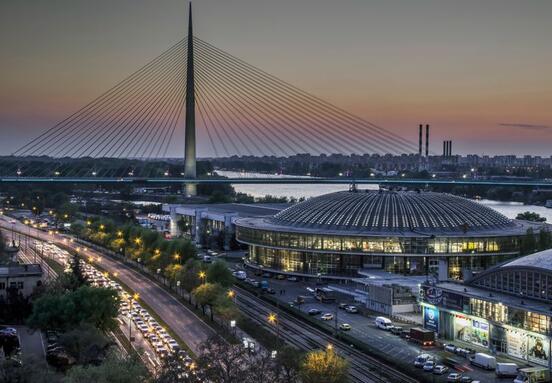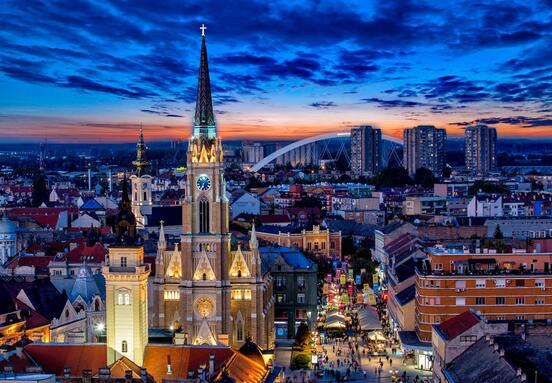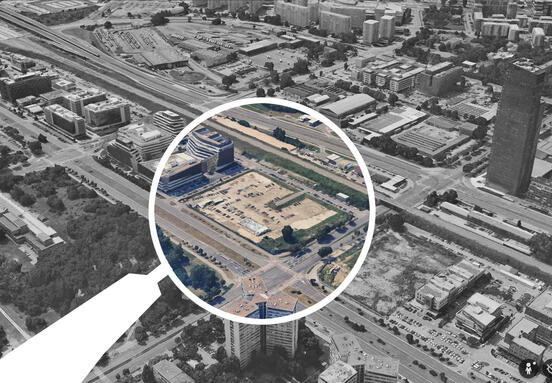The City of Belgrade has announced that the public insight into the Draft Detailed Regulation Plan for the block bordered by Poenkareova Street, Jovana Avakumovića Street, Despot Stefan Boulevard, and Mitropolita Petra Street is currently underway and will last until June 10. The plan was commissioned by Delta Real Estate and prepared by Revolution Architects d.o.o. Belgrade.
The boundary of the Detailed Regulation Plan covers part of the Palilula Municipality, including the block between Poenkareova, Jovana Avakumovića, Despot Stefan Boulevard, and Mitropolita Petra streets, along with the adjacent roads, as well as the roundabout near the Dunav railway station. It includes connections of traffic routes and infrastructure to the existing and planned networks, and a newly planned roundabout on the eastern part of the observed location. The area covered by the plan is approximately 9.23 hectares.
“The area covered by the Plan is located in the very core of Belgrade’s urban fabric. The urban matrix within the Plan's scope dates back to the 19th century, with sporadic changes. The Plan area includes an industrial heritage zone, specifically part of the First Industrial Zone of Belgrade, with the complexes of the Belgrade Cotton Mill and the Old Slaughterhouse building,” the document states.
The location in question is intended for mixed urban centers that include the construction of a residential-commercial complex and areas for multi-family housing within existing organized settlements – an open block concept.
According to the urban planning parameters, the mixed-use urban centers will include 158,828 square meters for residential use and 47,791 square meters for commercial purposes.
The mixed-use centers combine commercial content with residential use, across four construction parcels: the first and second parcels are designated for a maximum of 98.2% residential and minimum 1.8% commercial use; the third parcel is designated for 100% commercial use; and the fourth parcel for 97% residential and 3% commercial content.
The plan also includes supporting areas such as roads, pedestrian zones, green spaces, and parking areas, and allows the construction of infrastructure facilities required for the planned development. Commercial spaces and garages will be mandatory on the ground floors of the planned buildings.
Preschool Facilities and Library Planned
No preschool facilities are currently present within the Plan’s boundaries, so accommodation must be provided for approximately 272 children of preschool age, based on the projected population of around 3,700 residents. According to the document, this will be achieved through four daycare units located on the ground floors of planned residential buildings.
“Within Construction Parcel 3, the plan includes a library on the ground floor of a building, with a usable area of 350 square meters.”
For multi-family housing in existing organized settlements, the plan retains the current use in Jovana Avakumovića Street, where two construction parcels are designated for continued use.
“The buildings will be retained within the existing building lines and heights (ground floor + 6 to ground floor + 8), with the possibility of adding a recessed top floor (expanding existing apartments onto shared terraces),” the document notes.
Belgrade Cotton Mill Established as a Knitting Factory in 1911
The complex of the Belgrade Cotton Mill, located at 22 Poenkareova Street, is one of the best-preserved industrial complexes built before 1941, making it a representative example of Belgrade’s industrial and architectural heritage. It holds historical, social, cultural, urbanistic, and architectural value and is under preliminary protection status.
“It was originally founded as Milan Ječmenica’s knitting factory (established in 1911) and, from the 1920s, became the Belgrade Textile Industry, which gradually modernized and became one of the leading textile factories in the Balkans. In the late 1950s, it was renamed the Belgrade Cotton Mill. Over time, the technological process was modernized, some buildings were expanded, and new ones were built, but the core of the complex remains the originally formed structure,” according to the documentation published on the City of Belgrade's website.
The complex built by 1924 was executed by engineer Mihailo Belić. Its core is the weaving hall, while the outer parts of the factory yard contain spinning departments, warehouses, depots, administrative buildings, and a gatekeeper's house. The factory yard also included apartments for the management, clerks, the administration building, offices, and a boiler room. A new modern spinning building was added in 1928. All buildings were constructed in brick, in the spirit of academic architecture with characteristic elements of industrial design.
The Old Slaughterhouse Complex Initiated the Railway Construction
The buildings of the Old Slaughterhouse at 111 Despot Stefan Boulevard form part of the complex of Belgrade’s first slaughterhouse, which was the first completed project by engineer Miloš Savčić.
The construction of the slaughterhouse prompted the development of a railway line that connected it to the Main Train Station. The complex included a large number of buildings for various purposes: main and office buildings, livestock pens, cold storage facilities, workers' housing, stock exchange, post and telegraph office, and a hotel. During World War II, the slaughterhouse suffered significant damage, with many buildings destroyed. After the war, new companies – Galenika and Sutjeska – continued operations in the central area. The original exterior design of the buildings was based on the ideas of Danilo Vladisavljević.
