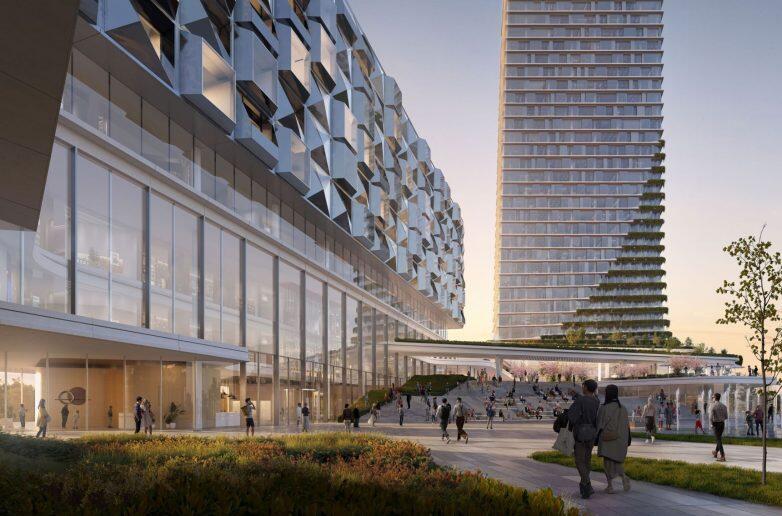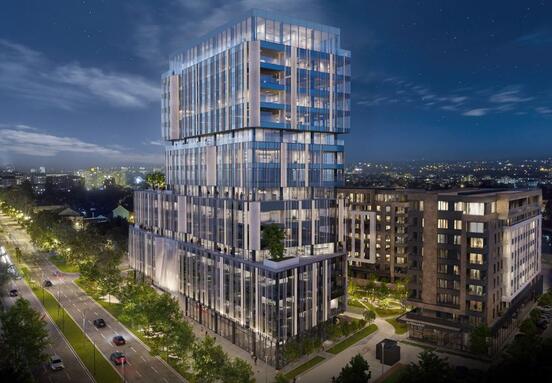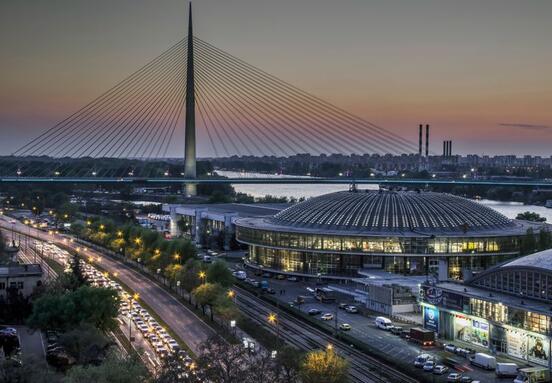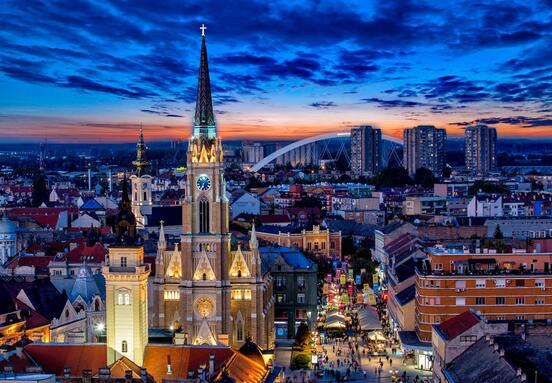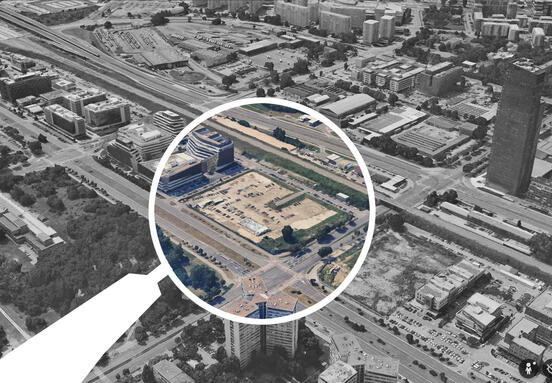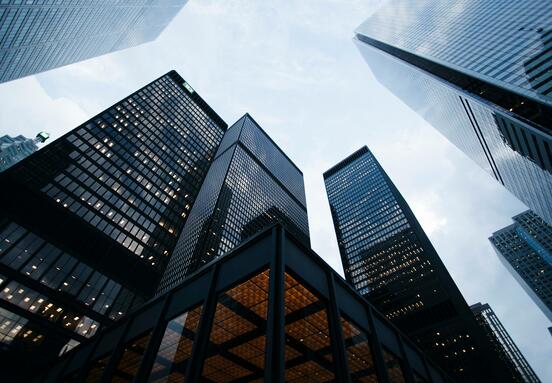The request was submitted by the company ECOlogica URBO from Kragujevac.
The project envisions the construction of buildings with various purposes and floor counts, in accordance with current planning documents and defined urban planning conditions. The complex will be realized in phases and will consist of the following buildings:
-
Residential tower with commercial facilities, floor count: 3B+G+42+R
-
Hotel building with commercial facilities, floor count: 3B+G+9
-
Office tower, floor count: 3B+G+34+R
-
Standalone commercial building (retail unit), floor count: 3B+G+1
Within the entire complex, the construction of a three-level underground garage is planned, with a total of 2,178 parking spaces intended for residents and other users. The garage will also contain technical, auxiliary rooms, and storage areas.
Recall that at the end of last year, it was announced that on the site of the Hotel Jugoslavija, Belgrade will receive a new hotel in 2027 – the luxurious Ritz-Carlton, with 190 rooms, two towers, a 34-story office tower, a 42-story residential tower, and a marina on the Danube. The construction contract was signed by representatives of Marriott International and Danube Riverside. The investment is, as reported by RTS, worth nearly half a billion euros.
Hotel with rooftop restaurant
Within the planned complex, the construction of a high-category hotel is envisaged, with a floor count of 3B+G+9, and a total gross area of 29,953.33 square meters. The building will rise to a cornice level at a height of 46.60 meters, or 123.60 meters above sea level.
The hotel will have a total of ten above-ground floors, with the ground floor featuring the main entrance and lobby, a business center with meeting rooms, a ballroom with a separate entrance, as well as associated technical and auxiliary rooms. The first floor will be reserved for reception, administrative offices, and a VIP club, while the second floor will house a fitness center and restaurant, and the third floor will feature a pool and SPA zone. Floors four through nine are designated for accommodation units, totaling 193 units of various types – from single and family rooms to luxury suites.
On the top, ninth floor, there will be an "A la carte" restaurant with an open terrace that can be enclosed depending on weather conditions.
The hotel will have organized internal logistics with multiple passenger and service elevators, including VIP and kitchen elevators, connecting all functional units of the building.
The underground levels will include garage spaces with 151 parking spots, including spaces for persons with disabilities, technical rooms, storage areas, a central kitchen, and staff facilities. Access to the hotel will be provided via two internal roads – one leading to the main entrance, and the other enabling service and fire access, as well as entry to the ballroom.
Adjacent to the hotel, on the ground floor, there is a preschool annex, which is not functionally connected to the hotel but represents a mandatory accompanying facility aligned with planning documentation due to the presence of residential capacities within the complex.
43-story residential tower
The planned building is a residential tower with a floor count of 3B+G+42+R, with a cornice level at +153.21 meters (or 230.21 meters above sea level). The gross area of the building is 75,778.11 square meters, and the net area is 62,229.46 m². The building will include 542 residential units and additional amenities intended for the exclusive use of residents. Residential units are planned on all above-ground floors, except the ground floor and the recessed floor, while additional amenities are located on the ground, first, second, and third floors.
Entry to the building is through the main entrance and lobby, from which shared communication spaces provide access to the residential units and additional amenities. Additional amenities are also accessible from the internal courtyard on the first floor. Vertical communication is planned through multiple elevators.
The underground levels will house garages for residents, technical and auxiliary rooms, storage for bicycles and strollers, as well as elevator lobbies. The ground floor includes the entrance lobby with a windbreak, a gym for residents, a central waste disposal area, and technical and auxiliary rooms. The first and second floors, in addition to residential units, will feature a pool and spa zone, as well as waste disposal and technical rooms. The third floor will include residential units, a meeting room, and a cinema.
From the fourth to the 42nd floor, there will be exclusively residential units, with associated elevator lobbies, waste disposal areas, and technical rooms, while the 21st and 43rd floors are designated for technical rooms and a façade maintenance unit.
The complex's connection to the main road is achieved via an internal road that provides direct access to the main entrance of the residential tower on the south façade. On this side, there is also a descent to the underground garage, as well as a "drop-off" zone in front of the entrance.
Parking is resolved on three underground levels, with a total of 905 parking spaces, of which 46 are adapted for persons with disabilities.
Office tower with helipad
This building is planned as an office tower within a mixed-use complex, with a total floor count of three underground levels (3B), ground floor (G), 34 above-ground floors, and a recessed floor (R). On the roof, there is an elevated helipad, representing the highest point of the building at +154.90 meters, or 231.90 meters above sea level. The cornice level, or the railing of the recessed floor, is at a height of +150.00 meters, or 227.90 meters above sea level.
The gross area of the building is 57,984.06 square meters, the net area is 49,973.86 square meters, and the net usable area is 41,374.93 square meters. A total of 133 functional units, i.e., office spaces, are planned. On the first floor, there is also one commercial space, functionally separated from the other parts of the building. Each office space has a separate entrance and connections for necessary installations, developed at the "Shell and Core" level.
Vertical communication within the building is provided by various types of elevators.
On floors 2 to 9, there are flat accessible roofs with terraces and planters, adapted to technical and energy requirements, with authentic greenery that does not require a large substrate thickness. On the roof of the tower, there is a technical zone with equipment, accessible from the recessed floor (35th floor), as well as a façade maintenance unit. Above this part, a helipad is installed.
Basement level -1 includes elevator lobbies for access to the reception and public space, lobbies for fire and helipad elevators, technical rooms, a waste disposal area with direct access from the road, and a room for a diesel generator. Basement level -2 contains elevator lobbies for public and fire access, as well as technical rooms. Level -3 includes the same elevator lobbies, technical rooms, and a delivery center.
The ground floor of the building contains an entrance lobby with a reception, a restroom for persons with disabilities, and accompanying rooms necessary for the building's operation. The first floor is planned to have two office spaces and one commercial space, with direct access from the public plaza.
Floors 2 to 33 contain between two and five office spaces per floor, while the 34th floor is planned to have one office space. Technical rooms are also located on the 18th and 34th floors, as well as on the recessed floor.
The complex and the office tower are connected to the main road via an internal road, which provides direct access to the northern entrance of the building. For employee parking needs, three levels of underground garage are planned, with a total of 911 parking spaces, of which 46 are adapted for persons with disabilities.
Commercial facilities
Commercial facilities within the complex include retail spaces, i.e., shops. On the ground floor of all buildings, in addition to mandatory and necessary facilities such as: evacuation exits (from the basement, from above-ground floors, and to the ground level), fireman descent, central waste disposal area, lower level of the preschool annex, and similar – there are also shops, as separate functional units.
Ground-level shops are accessed directly from external pedestrian areas surrounding the buildings, while shops on the first floor in the office tower zone are also accessed from the outside – via a pedestrian, leveled plaza. All commercial spaces are developed under the "Shell and Core" system, which includes completed basic construction works, necessary installations, and connections, without final interior finishes.
Parking spaces for these facilities are provided in accordance with the standard defined in the Detailed Regulation Plan (PDR). A total of 207 parking spaces are planned, of which 11 are adapted for persons with disabilities.
Preschool annex for 80 children
Within the residential building of the complex, a preschool annex is planned, with a capacity of up to 80 children (four educational groups).
This facility will have a separate entrance, as well as a delivery access, which is physically separated from the residential part of the building. The maximum floor count of the annex is G+1. A green area for children's outdoor activities is also planned within the residential complex, without obstacles such as roads between the playground and the annex space.
Parking spaces for the preschool's needs are provided in the underground garage, according to the formula of one parking space per educational group, plus an additional 5% for persons with disabilities. A total of 4 parking spaces are planned on level -1.
