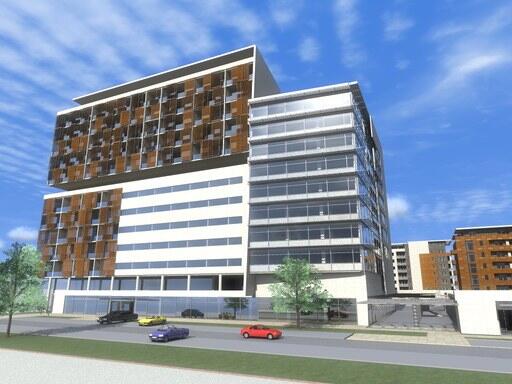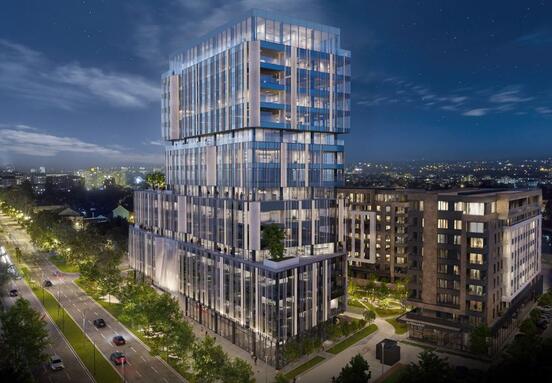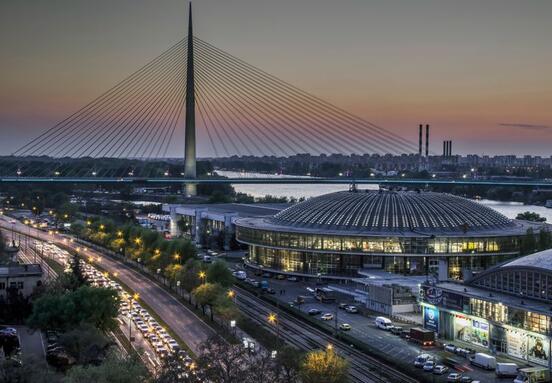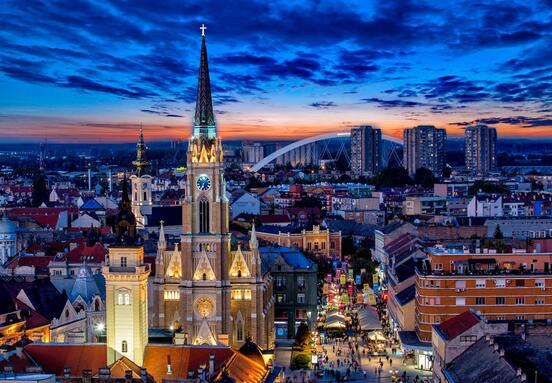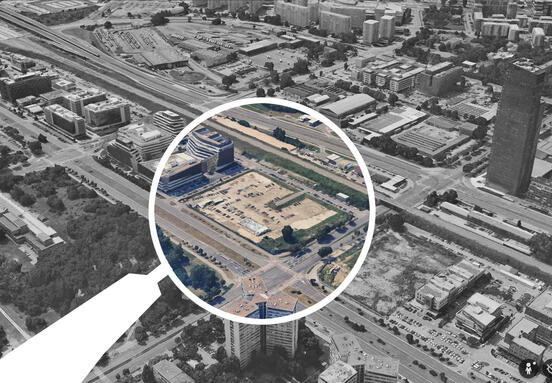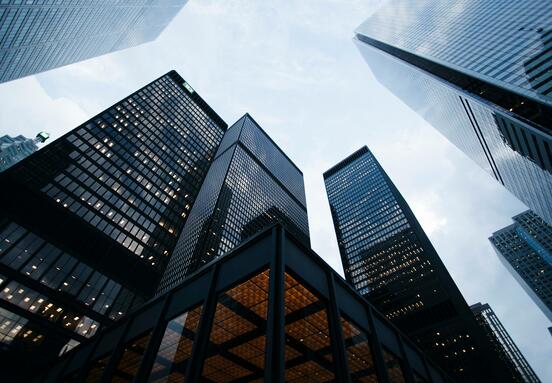The new apartment block will be built at the corner of Omladinskih brigada Street and Yuri Gagarin Street, with 841 residential units as well as other combined business and commercial facilities.
Through several competition stages, project received its final design proposed by the “Zap” architectural studio. According to the approved solution it is a complex of seven buildings, where 6 are residential and one is an office building with the hotel wing. The plot has an area of 36,000 square meters, while the gross area to be constructed will have nearly 137,000 square meters of both underground and above-ground floors. According to the master plan, the block is divided into 4 parcels, where the housing estate is planned at plot GP2, while the neighboring parcel GP3 and GP4 are dedicated for kindergarten and primary school.
Since this is a very large project, the intention of the investor is that it be implemented in stages. The first phase involves the construction of 3 sections (A, B and C), which are located in the northeast corner of the plot. These three buildings have 296 apartments.
It will offer flats of different types of structures and provide customers a choice of units between 25 m2 and 134 m2. The complex also meets the highest standards of energy efficiency and shall include large underground garage with 250 parking spaces, 90 parking spaces above ground and playground for younger residents with landscaped walkways.
Source: beobuild.rs
Publisher: beobuild.rs
