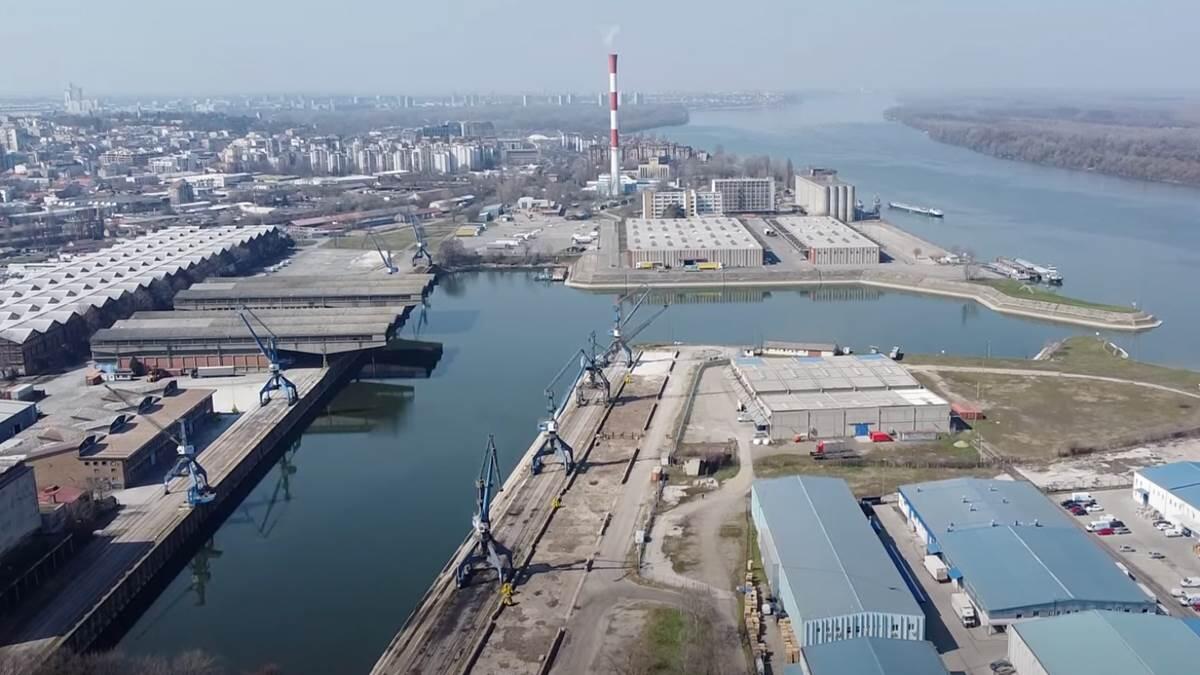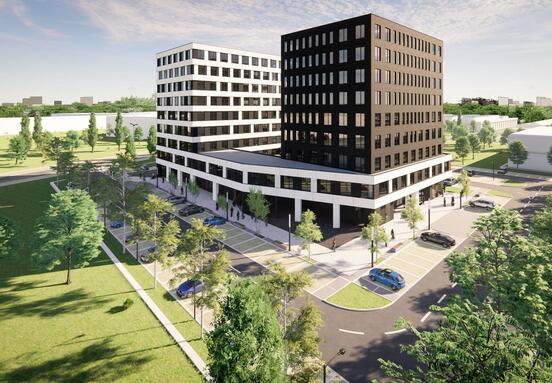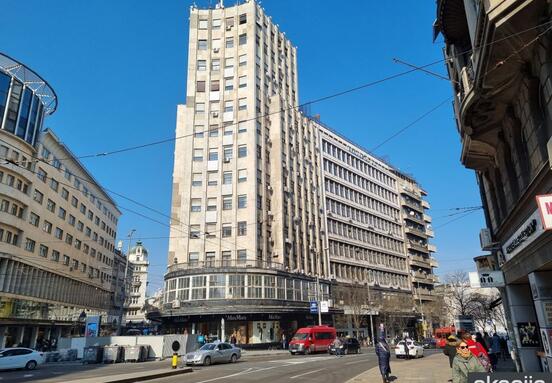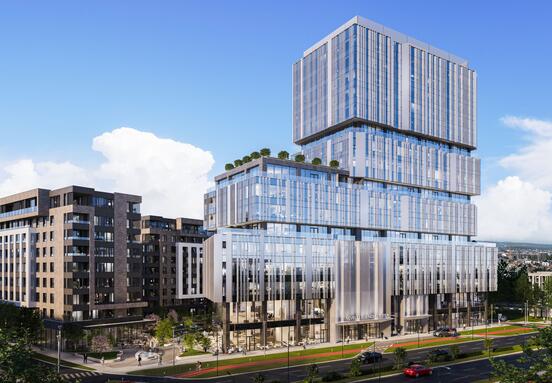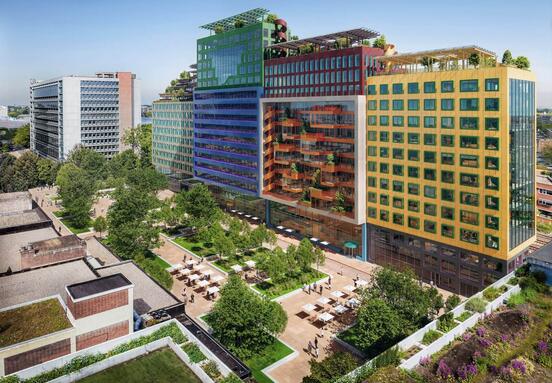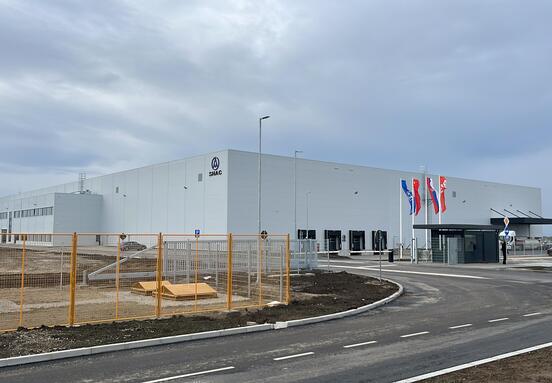The location covered by the Plan is situated within the municipalities of Stari Grad and Palilula and includes two blocks in the area between Knežopoljska, Dunavska, Cvijićeva streets, and the future linear park, with a total area of about 2.4 hectares.
The reason for drafting this Plan is the interest of the investor, Parkwire from Belgrade, in reconsidering the planned solution defined by the current Detailed Regulation Plan (DRP) for Ada Huja.
According to this plan, prepared by the Center for Urban Development Planning, the subject site is designated exclusively for commercial facilities. The goal is to explore the possibility of introducing residential use as well as increasing overall capacity.
The plan, which is currently under early public review, foresees a total construction of 50,907 m² GFA, of which 27,565 m² GFA is allocated for housing, and 22,340 m² GFA for commercial activities.
The construction of 345 apartments for 1,034 residents is planned, along with an estimated 372 employees in the area.
The maximum planned building height is Ground floor + 8 floors + recessed floor.
South of the DRP boundary, the route of Metro Line 1 is planned, as well as a metro station.
The location belongs to the Belgrade Port area, which has been operating at reduced capacity for some time, resulting in a significant decrease in the scope and number of facilities in its function.
The aim of drafting these amendments to the plan is to enable the repurposing of the space, allowing the presence of additional facilities and adapting construction to current trends over the long period of its implementation.
“By planning this purpose with a flexible balance of residential and commercial use, conditions are created for the complete reconstruction of these two blocks. This would allow a relatively neglected area to be transformed into modern mixed-use complexes of high functional and aesthetic quality,” the document states.
The early public review will last until September 15.
