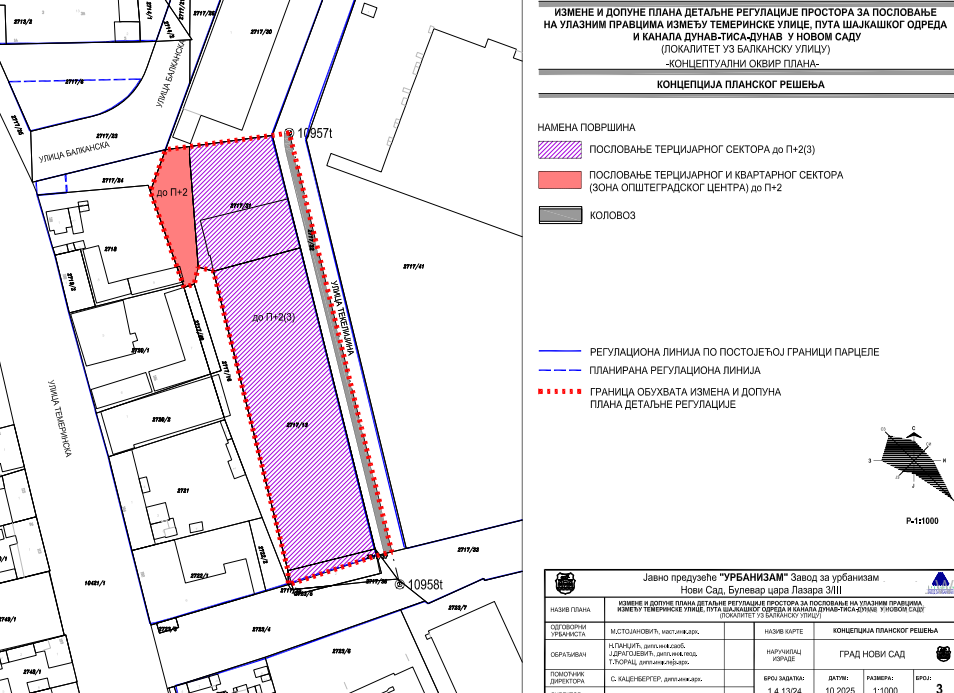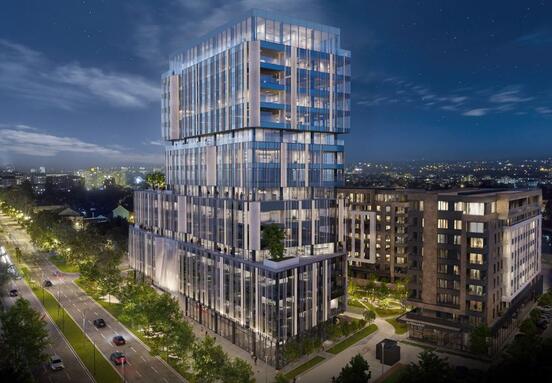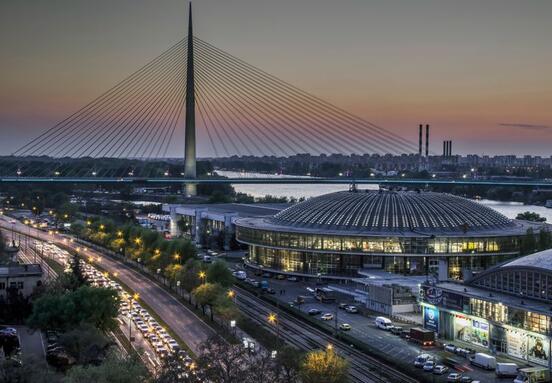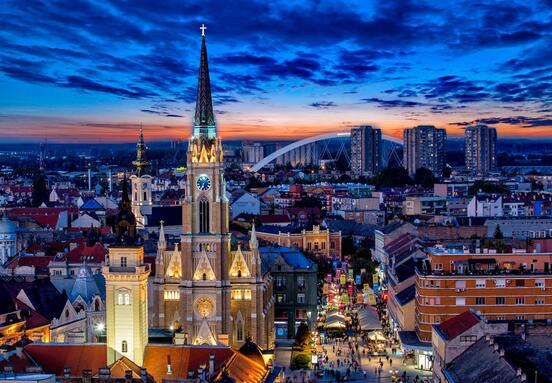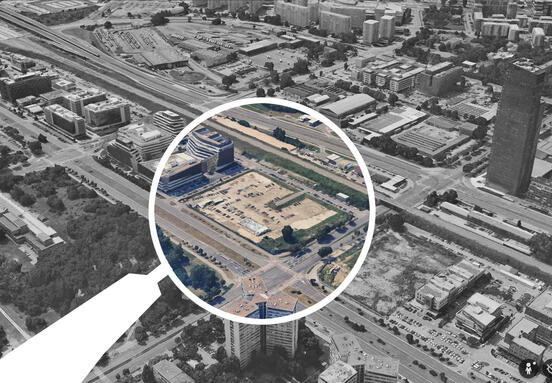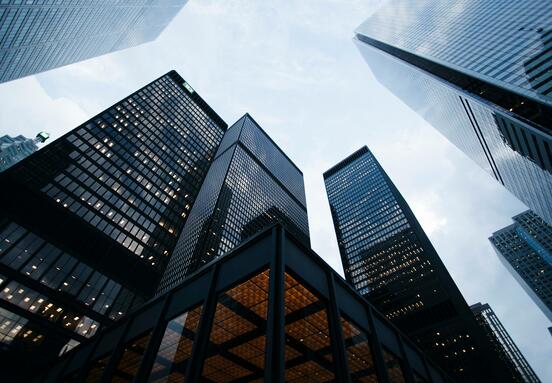Location and Purpose
The project covers a parcel of 0.83 hectares, located between Temerinska Street, Šajkaški Detachment Road, and the Danube–Tisa–Danube Canal, near Balkanska Street.
According to the proposed amendments to the Detailed Regulation Plan, the primary purpose of the area is for business activities in the tertiary sector and the general urban center (quaternary center).
Within this framework, the plan envisions activities related to tertiary services and craft production, while excluding those that could negatively impact the environment — such as lime plants, concrete factories, or bulk material storage facilities.
Urban Planning Parameters
The proposed plan outlines the following key urban parameters for the parcel:
-
Maximum building height: ground floor + two stories (P+2) for most buildings.
-
Occupancy index: up to 50% (up to half of the parcel’s total area).
-
Construction index: maximum 1.5 for standard-purpose buildings. For “characteristic buildings” with specific technological or architectural requirements, height is not strictly limited, but the construction index remains capped at 1.5.
-
The total built-up area within the surrounding complex is projected to be around 2,500 m².
The plan also specifies that, within the general urban center, buildings are to serve exclusively business purposes, with no residential units or business apartments permitted.
Another provision states that, where groundwater levels allow, future construction should include underground levels (basements) for garage spaces beneath the parcel.
Status of Public Consultation
This represents an early public review of the proposed amendments to the regulatory plan. The review period runs until November 5, every working day from 9 AM to 2 PM at the City Urbanism Office, and is also available online via the City’s official website.
Currently, the parcel is occupied by partially abandoned industrial buildings, storage facilities, and overgrown land.
Potential and Impact on Business Zones
This initiative carries several important implications for the development of business spaces in this part of Novi Sad:
-
Expansion of business capacity – creation of new facilities for services, offices, and craft production within an area that already benefits from nearby industrial and business infrastructure.
-
Improvement of urban aesthetics – through regulations on building design, green areas, and architectural standards, contributing to better visual and functional integration of new structures into the environment.
-
Impact on land value – once implemented, the plan is expected to increase the value of the parcel and surrounding properties, particularly due to its proximity to the industrial zone and transport connections.
-
Regulatory transparency – the public review process enables both citizens and investors to be informed about the plan, submit feedback, and monitor project development.
The proposed amendments to the urban development plan for the Sever 3 zone represent a significant step in the expansion of Novi Sad’s business and craft infrastructure. If adopted, the plan could bring new commercial facilities, improve the functionality of urban entry routes, and set clear standards for construction and design in line with sustainable urban development principles.
