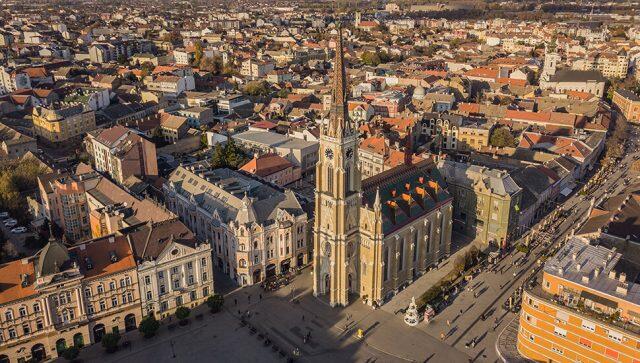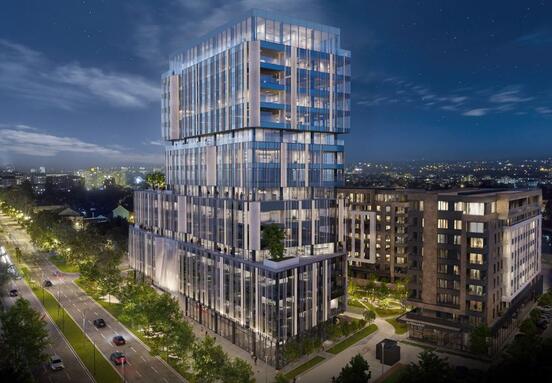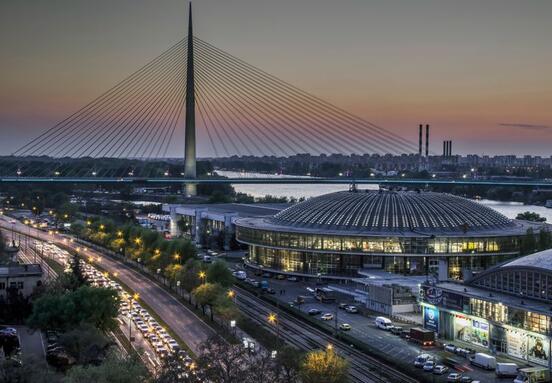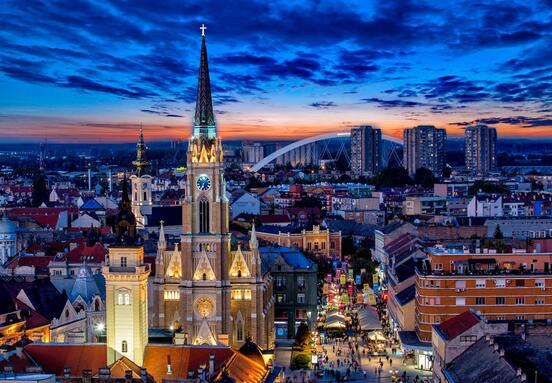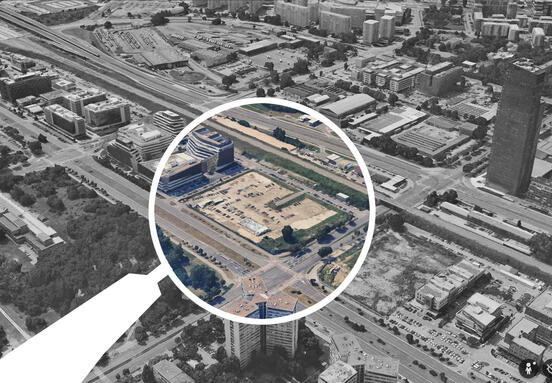As part of this purpose, the construction of buildings with heights ranging from ground floor/low ground floor to low ground floor plus two floors (with a recessed third floor) is planned, as well as the construction of new fuel supply stations.
Buildings along Venizelosova and Temerinska streets are planned to have up to ground floor + 2 + recessed third floor, while plots along Tekelijina Street will allow buildings up to ground floor + 2 floors. For commercial buildings intended for department stores, shopping centers, and similar facilities, the minimum plot size is 4,000 square meters.
The construction of production sections (or separate) buildings with ground floor + gallery and low ground floor is permitted. In such cases, it is recommended that administrative and sales areas be located along the roads, while production facilities should be situated within the plot. The construction of one residential unit within the complex is also approved, with a maximum residential area of up to 100 square meters.
Handling and parking areas must be provided within the complex, and the required number of parking spaces depends on the specific use of the property. Complexes should be enclosed with transparent fencing. Each newly formed construction plot must have access to a public traffic surface.
Regarding greenery, the plan includes the planting of single or double rows of trees, in accordance with the street cross-section. It is necessary to establish a protective green belt around the complex and equip the area with urban furniture (trash bins, benches, and lighting), as well as install a water fountain. Green roofs are also recommended.
According to the plan, the preparation of an urban development project is mandatory for new complexes larger than 3,000 square meters, for the construction of new facilities within fuel supply stations, and for business complexes where, due to technological changes, it is necessary to reassess spatial conditions—if the new technological process requires a complex organization of functions within the complex or different infrastructure requirements.
Currently, the area is divided into two units – one consists of the former residential zone, which over time has, to a greater or lesser extent, incorporated business activities on the plots, and the other consists of the existing fuel supply station complex, which will be retained.
“The area designated for business activities along Temerinski Road and Venizelosova Street represents a recognizable entrance corridor. Through improvements to the planning solution, while taking into account the modern needs of the city, users, and economic trends, this area has the potential to evolve into a modern and functional business zone near the city center, at the intersection of two major traffic routes leading into the city,” the plan states.
The draft of the detailed regulation plan for business areas along the entrance routes north of Venizelosova Street in Novi Sad is available for public review until November 1 at the Urban Planning Institute building and on the City’s website. The public session of the City Planning Commission, where submitted comments will be discussed, will be held on November 20 at the City Administration for Urban Planning and Construction building.
