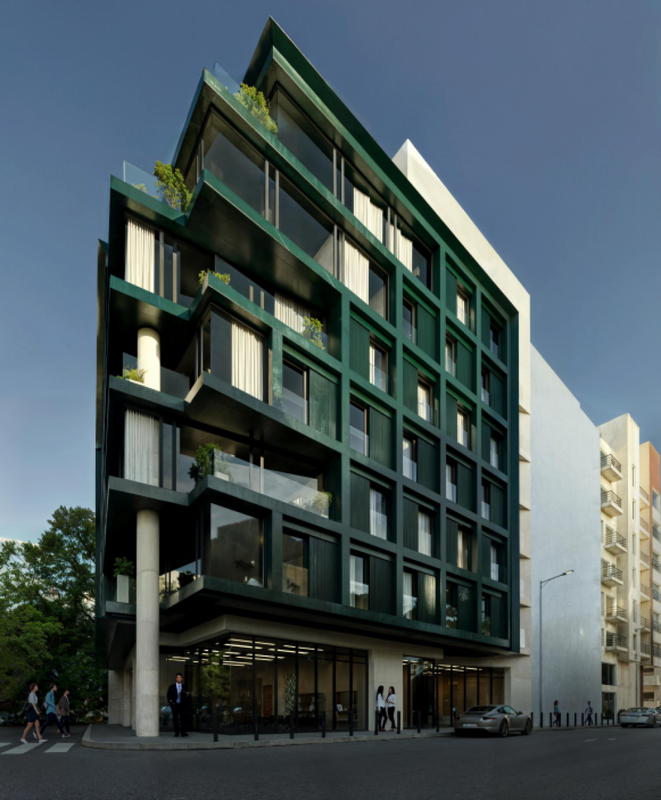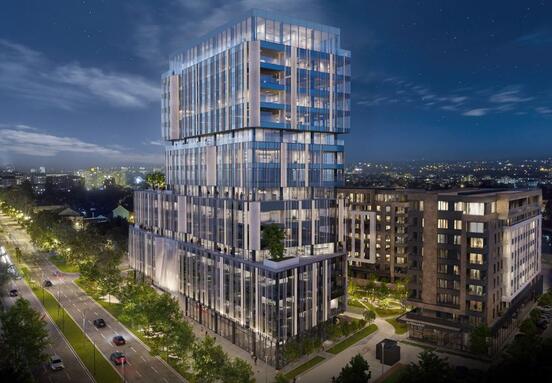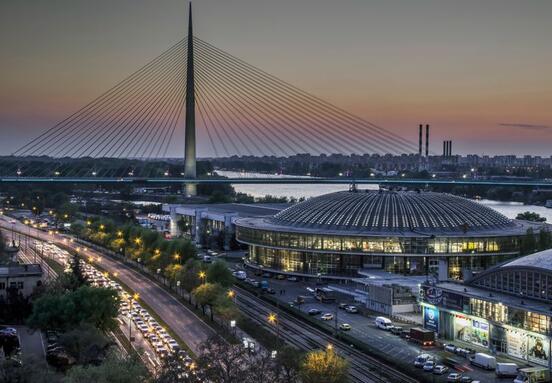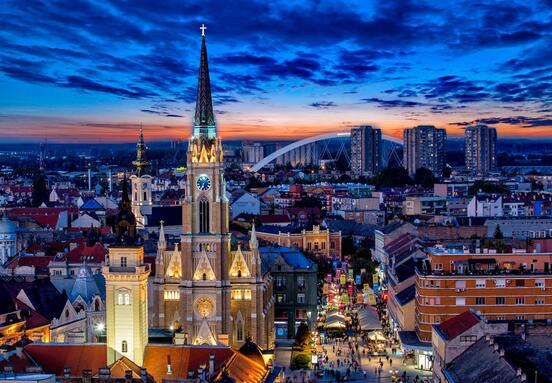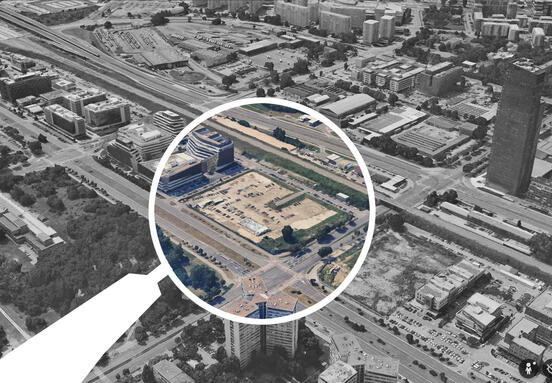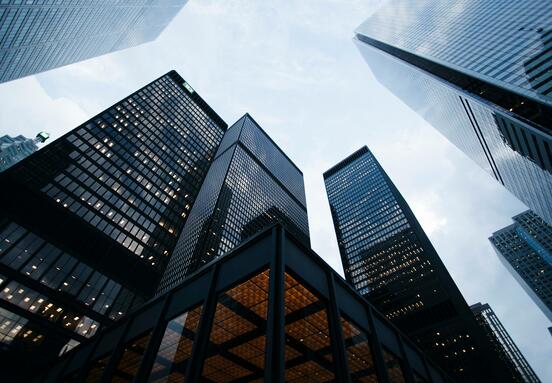The investor of the project is Avacom Properties, while the entity responsible for preparing the parceling project is Bureau Cube Partners.
The building will be organized as a mixed-use residential and commercial complex, with three underground levels and seven above-ground floors (3B+G+6+R).
The commercial area, located on the ground floor, will include four units, while the residential section will comprise 28 apartments distributed from the first to the recessed floor.
The underground part of the building will extend across three levels, with access provided from a newly planned public street.
The gross built-up area of the above-ground levels amounts to 4,142.58 m², the underground area covers 1,730.91 m², making the total gross built-up area of the building 5,873.49 m².
The public presentation of the project will last until November 24.
