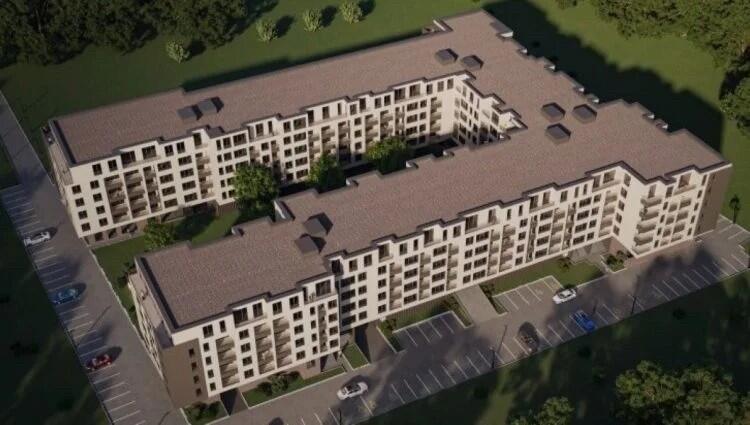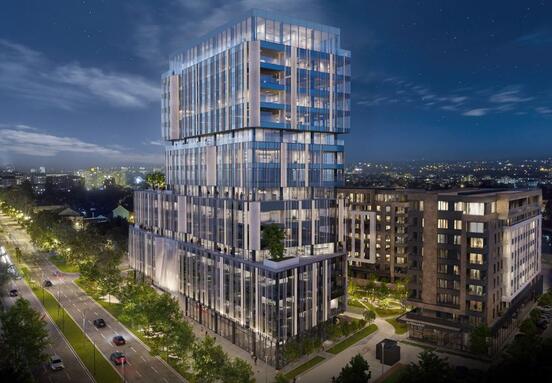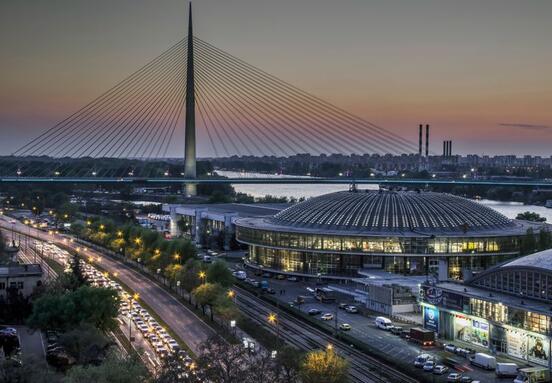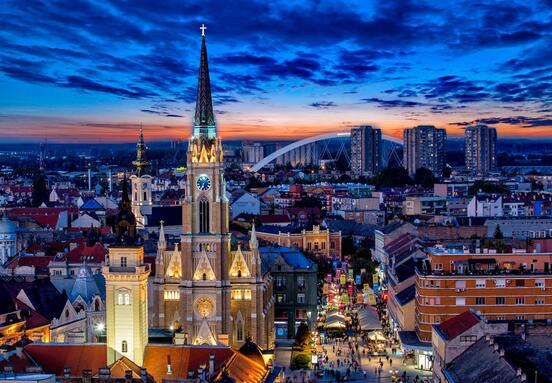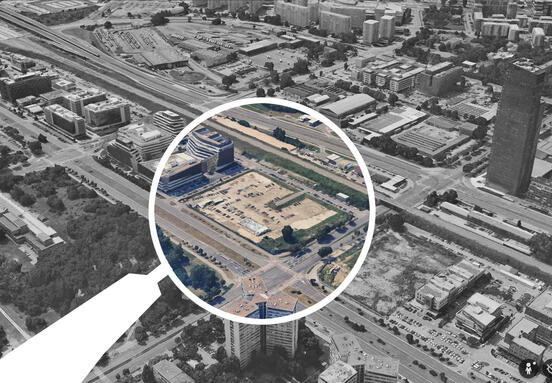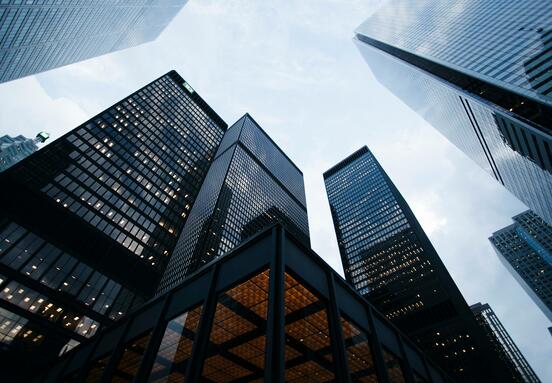There will be 339 residential units and five commercial spaces. The investor is LSI Properties from Belgrade, the architectural design was done by Morfema Architecture Studio from Niš, and the urban planning project was handled by Ibm Consult from Belgrade.
The complex will be built on a plot with a total area of 12,703 square meters, accessible from Ovčanski Road. The total gross floor area of the complex is 30,100.17 square meters.
The conceptual design envisions a P-shaped complex. The buildings (lamellae) are arranged so that each is directly connected to the previous one by at least one and at most two sides, as stated in the documentation currently available for public review until June 17 at the City Administration building of Belgrade and on the City’s website.
Building L1 has a fully underground basement level designated for parking, a ground floor with commercial spaces, four floors with residential units, and a recessed floor with residential units.
Buildings L2 and L3 share a semi-underground basement and a shared ground floor designated for parking, four residential floors, and a recessed residential floor.
Building L4 has no basement. The ground floor will contain commercial space, followed by four floors of residential units and a recessed residential floor.
Building L5 has a semi-underground basement and ground floor designated for parking, four residential floors, and a recessed residential floor.
Building L6 has a semi-underground basement (shared with buildings L7 and L8) designated for parking. The elevated ground floor will contain residential units. In addition, there will be four floors with residential units and a recessed residential floor.
Buildings L7 and L8 share a semi-underground basement (together with L6) and a shared ground floor designated for parking, as well as four residential floors and a recessed residential floor.
Building L9 has a semi-underground basement designated for parking. The elevated ground floor will contain residential units, followed by four residential floors and a recessed residential floor.
The total number of parking spaces is 383:
-
161 surface-level parking spaces along the internal access road (20 of which are for persons with disabilities), and
-
222 garage spaces located within eight independent garages situated in basement levels and ground floor levels.
The construction will be carried out in phases:
-
Phase 1: Buildings L2 and L3
-
Phase 2: Buildings L4 and L5
-
Phase 3: Buildings L6, L7, and L8
-
Final phase: Buildings L1 and L9
